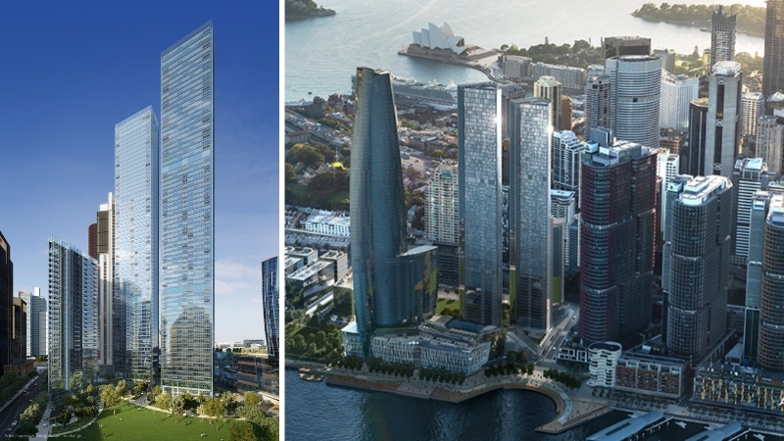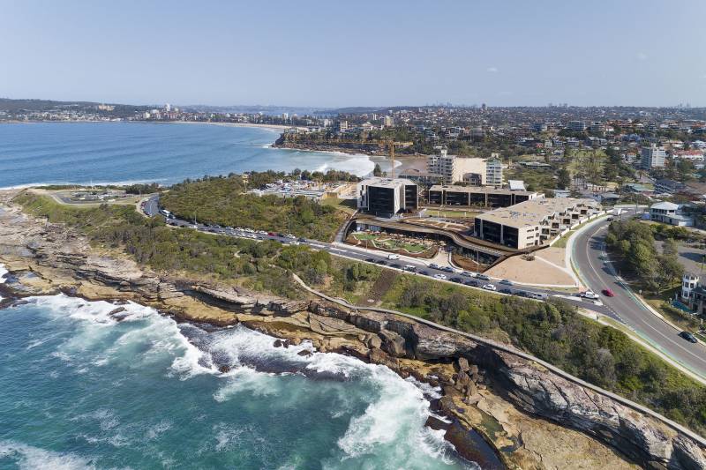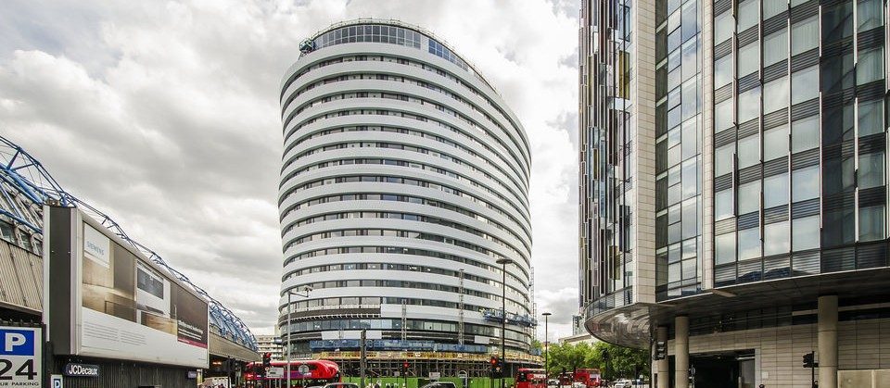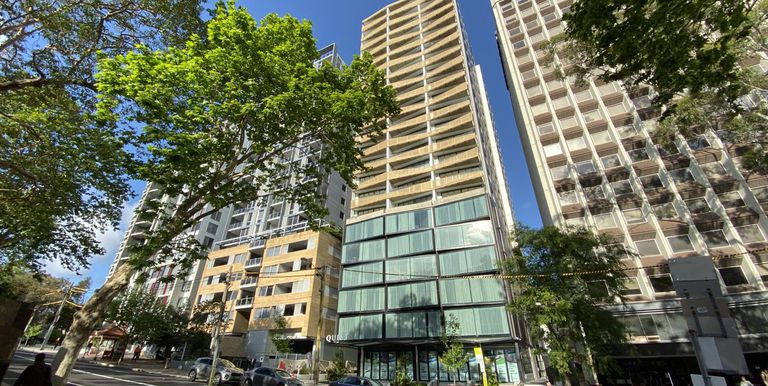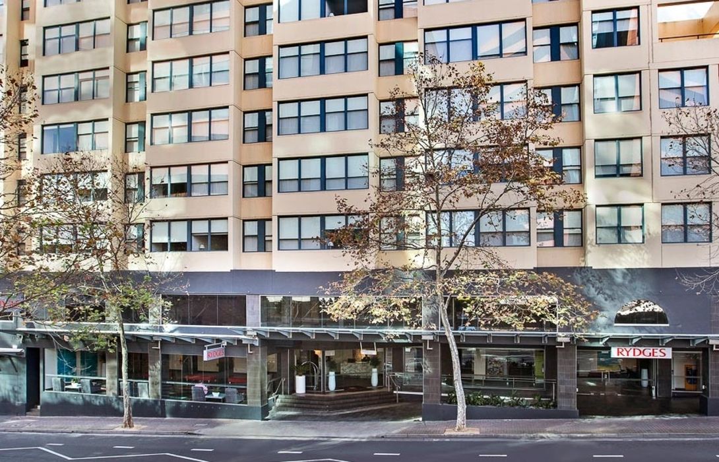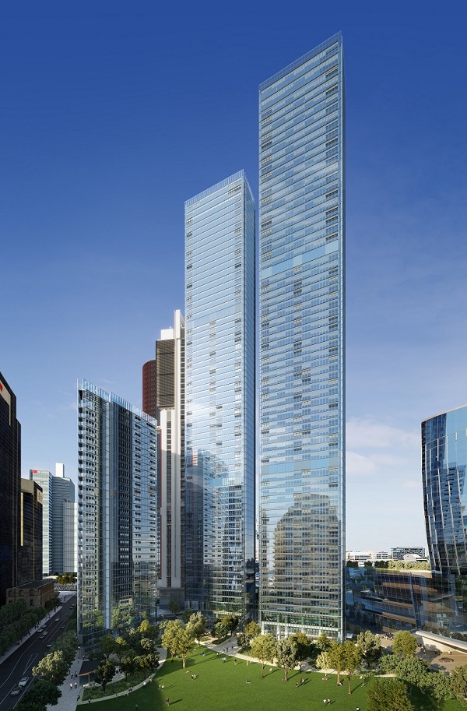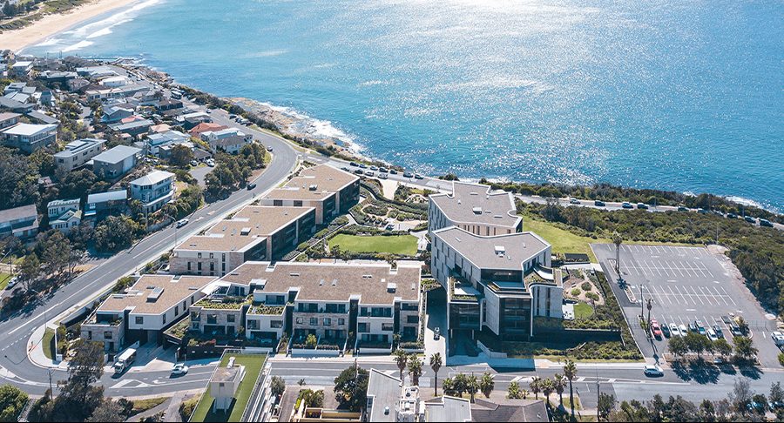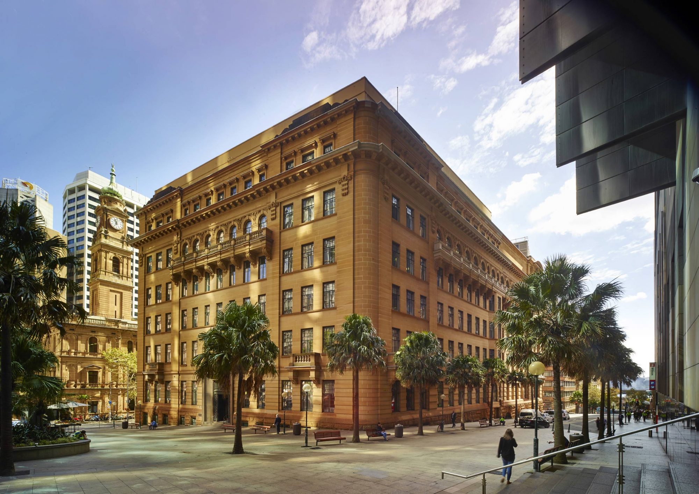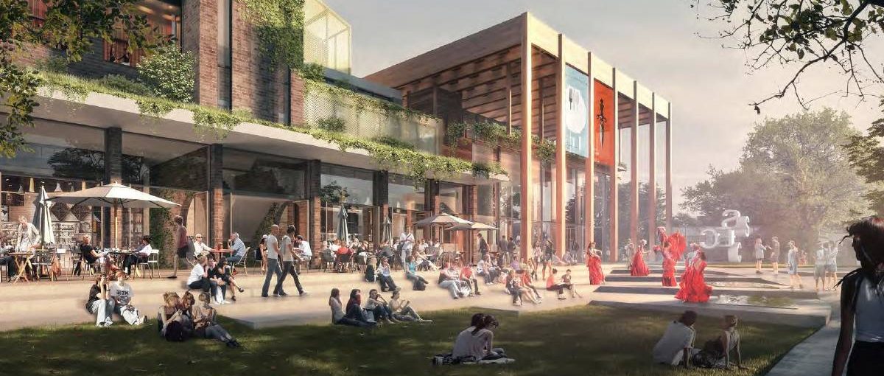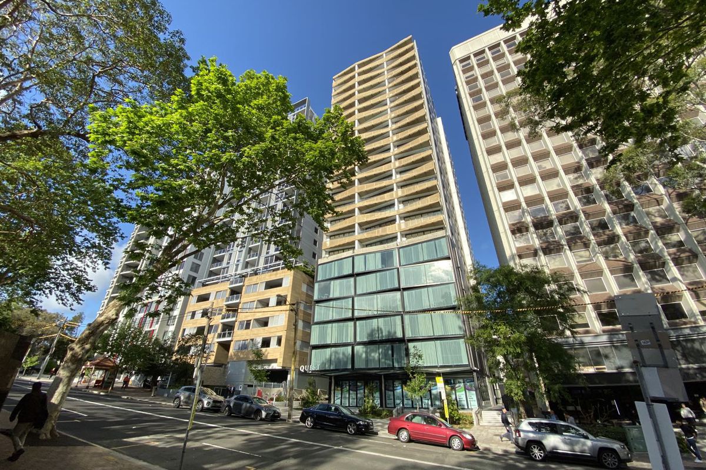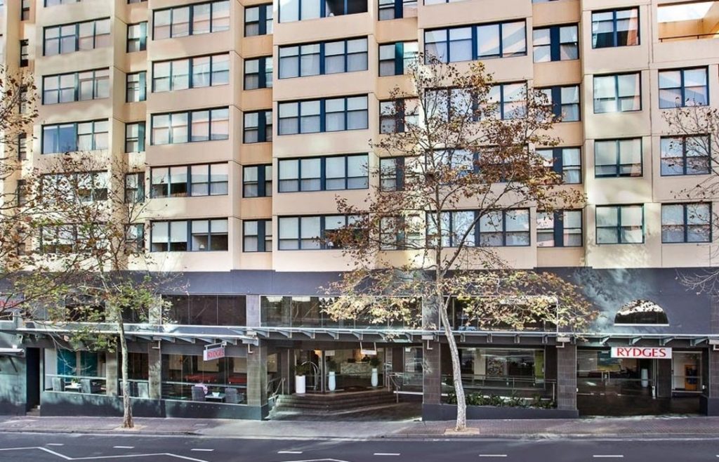111 Castlereagh CBD
111 Castlereagh
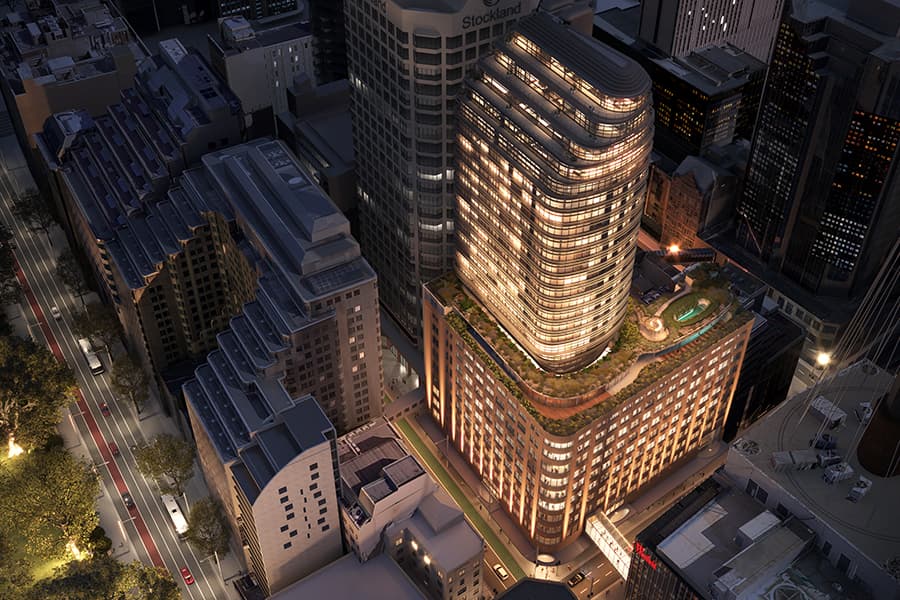
111-121 Castlereagh Sydney CBD
The $1 billion mixed-use development of the former David Jones department store at the corner of Castlereagh and Market Streets in the heart of Sydney’s CBD by Cbus and Scentre Group means the MGP hydraulic team are busy working on the 22-storey luxury residential tower.
The heritage redevelopment will feature high-end retail and premium commercial within the existing building, while the new 22-storey luxury residential tower will be added above with podium gardens and views across Sydney Harbour and Hyde Park.
MGP are currently completing the hydraulic services for the residential tower, known as 111 Castlereagh. Designed by architects fjmt this prestigious tower will offer 101 residences and penthouses. Not only offering exclusive rooftop gardens and luxurious amenities including a gym, swimming pool, cellar, outdoor terraces, MGP working with McPherson Plumbing, will ensure the hydraulic services compliment that of this luxury building.
Project due for completion: Second half of 2023
Project due for completion: 2023
| Client: | Cbus & Scentre Group |
| Builder: | Westfield Construction |
| Plumber: | Mcpherson Plumbing |
| Architect: | fjmt |
Related Projects
111 Castlereagh CBD Read More »


