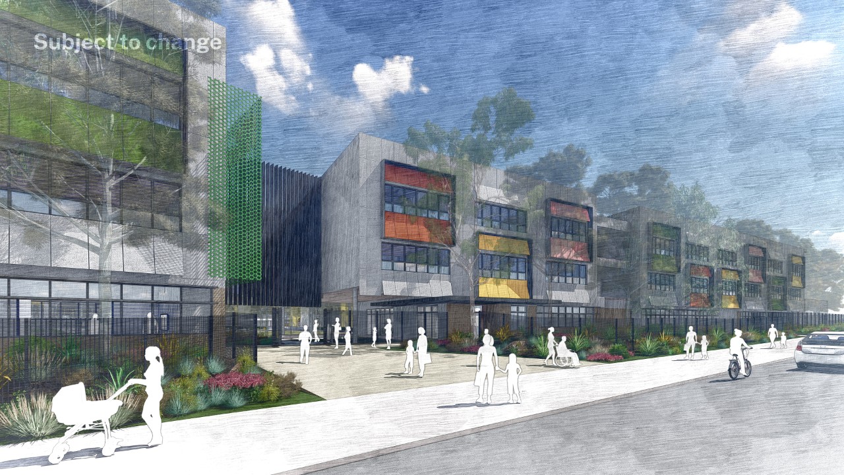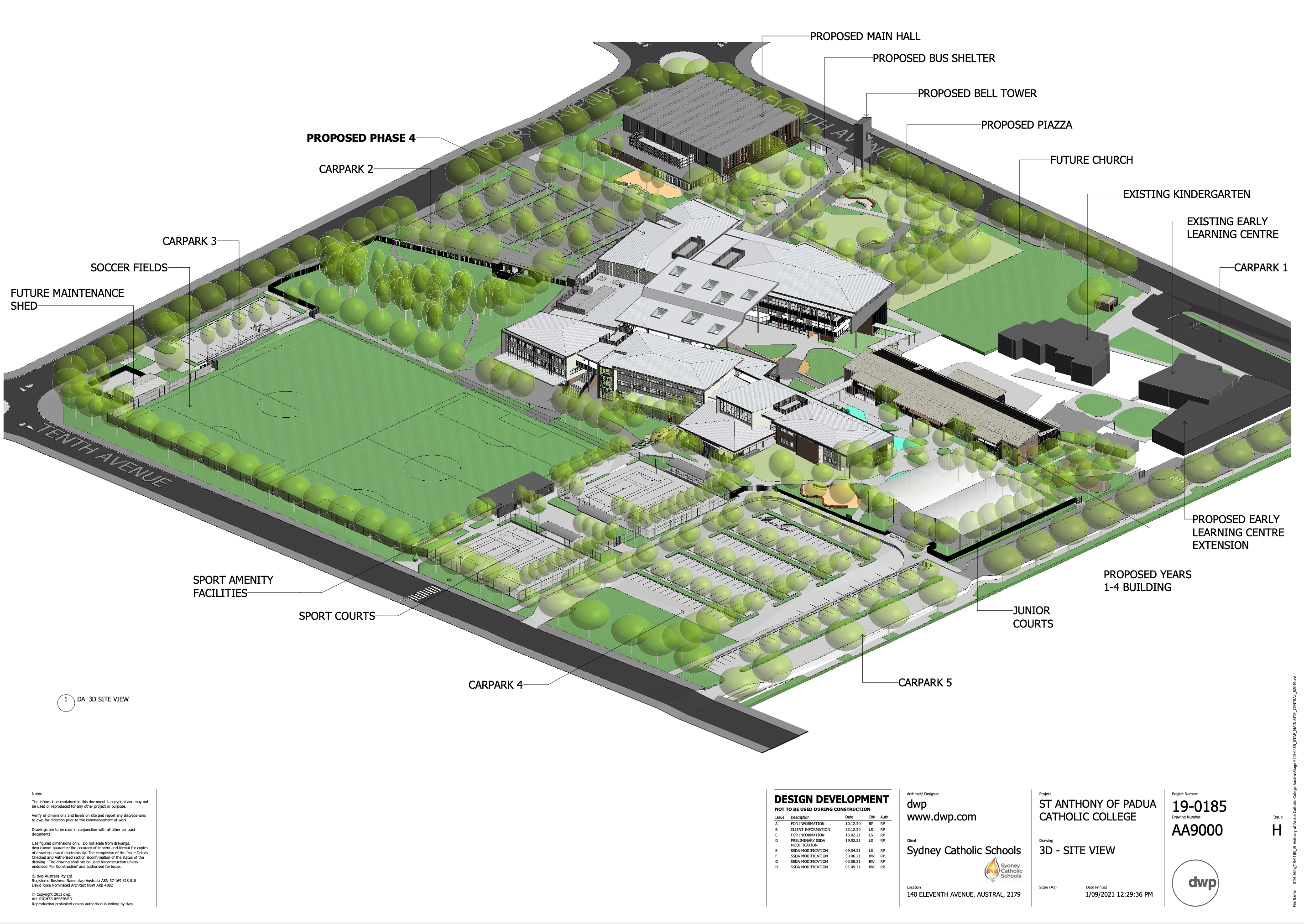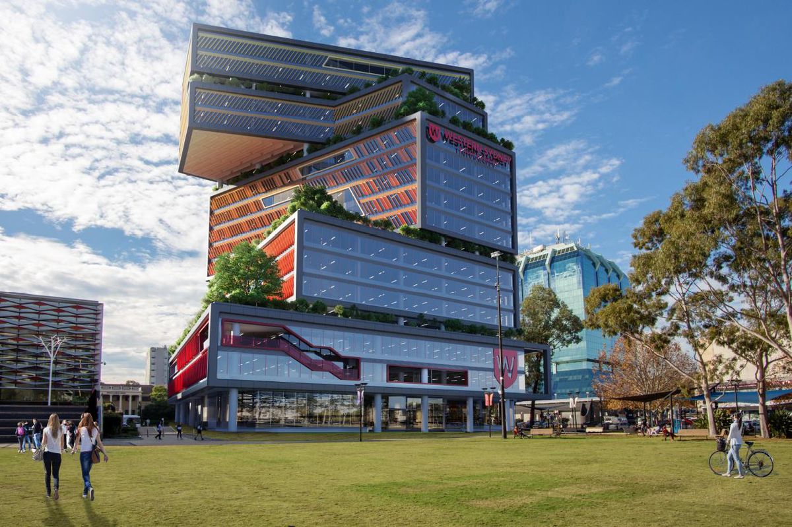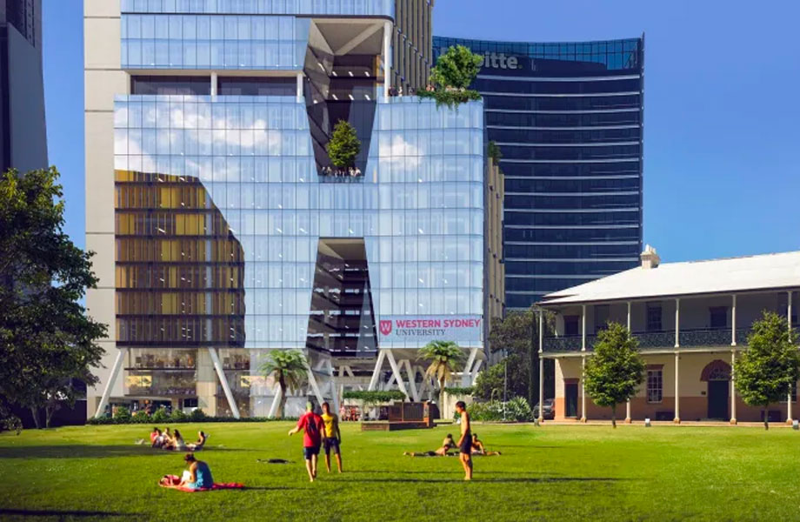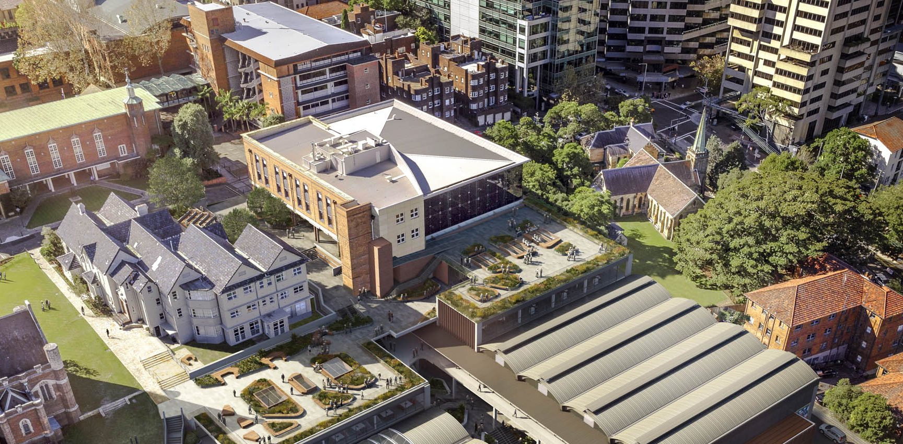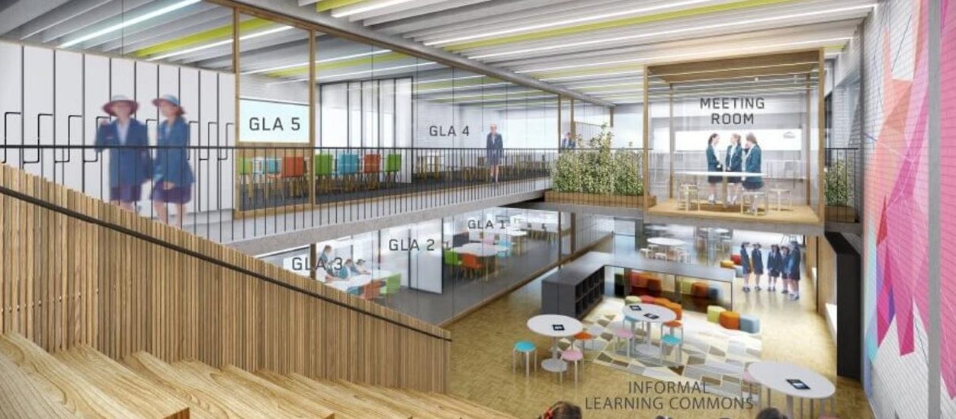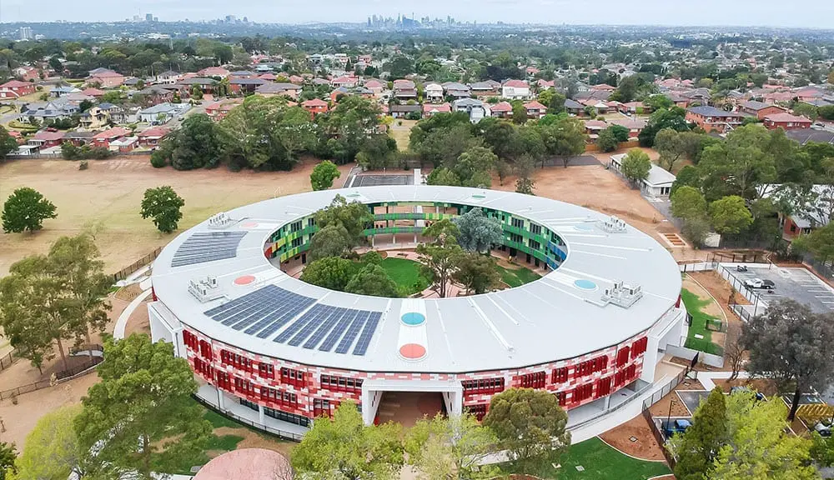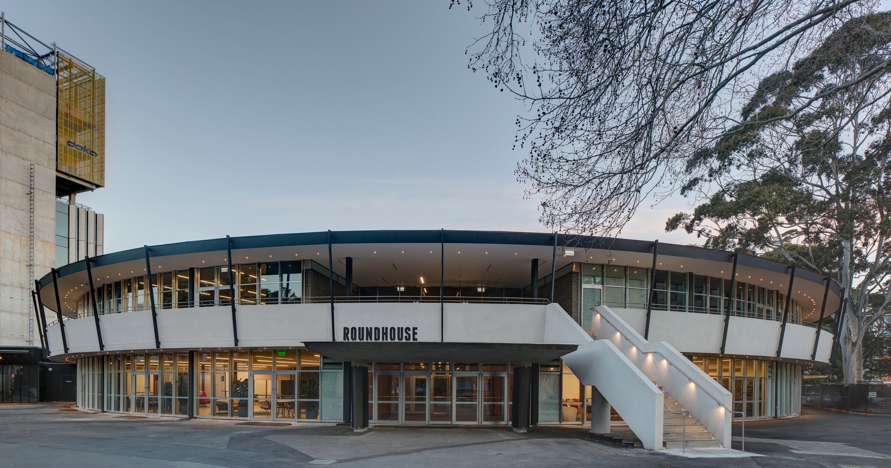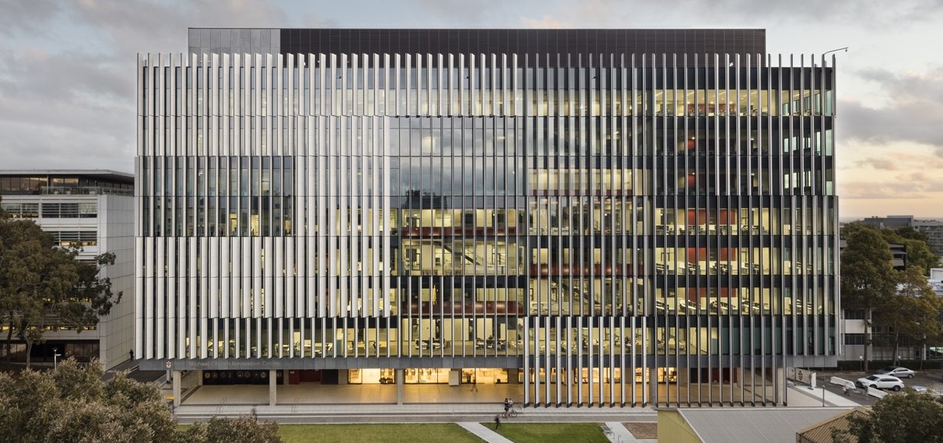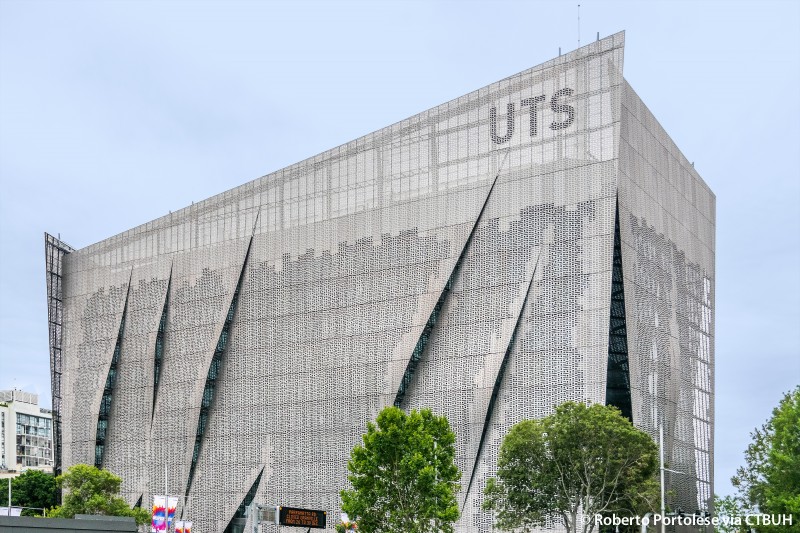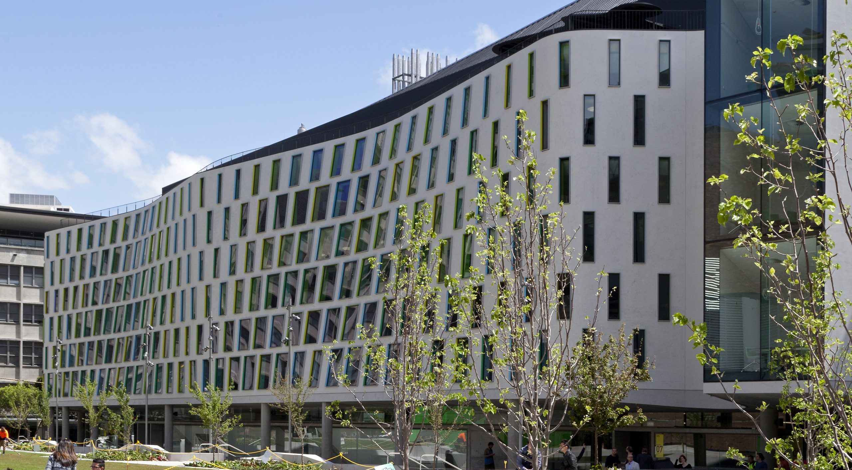Macquarie University
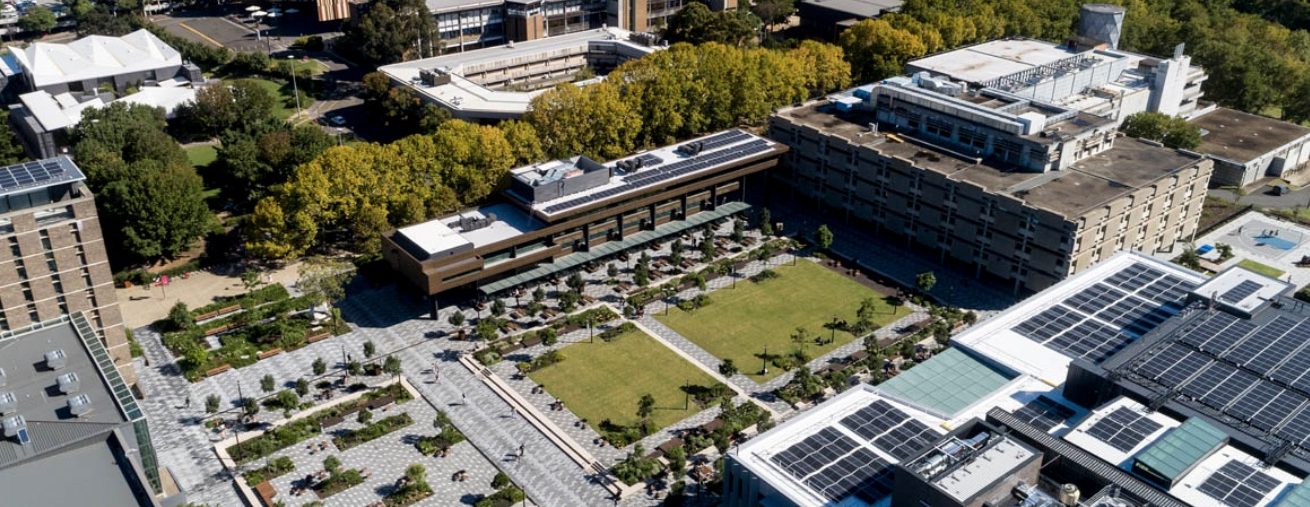
Macquarie University
Macquarie University’s largest and most transformative project, a program worth $500 million commenced this year in May. As part of the design team, including Architectus, FDC and DW Plumbing, MGP completed the hydraulic services design for the new buildings which serve a variety of functions and deliver modernised social and educational infrastructure at the very heart of the campus.
The project included design for the revitalised and replanted Central Courtyard surrounded by one existing, and three new buildings that were designed to be lighter and brighter, creating a new vibrancy and dynamism for all to enjoy.
MGP was involved with four key projects on the campus:
- Lincoln Building
- Central Courtyard
- Precinct
- Student Accommodation
- Water Feature Design
| Client: | Macquarie University |
| Builder: | FDC Construction |
| Plumber: | DW plumbing |
| Architect: | Architectus |


