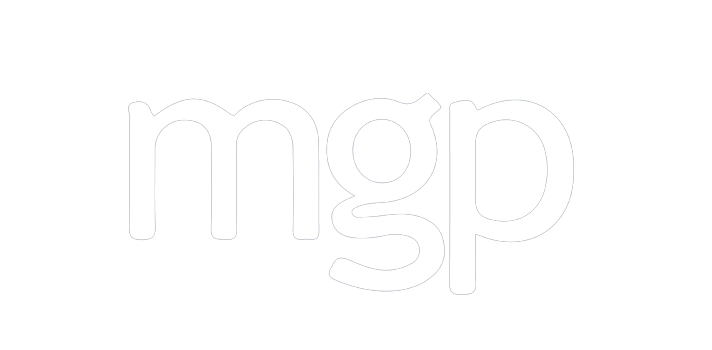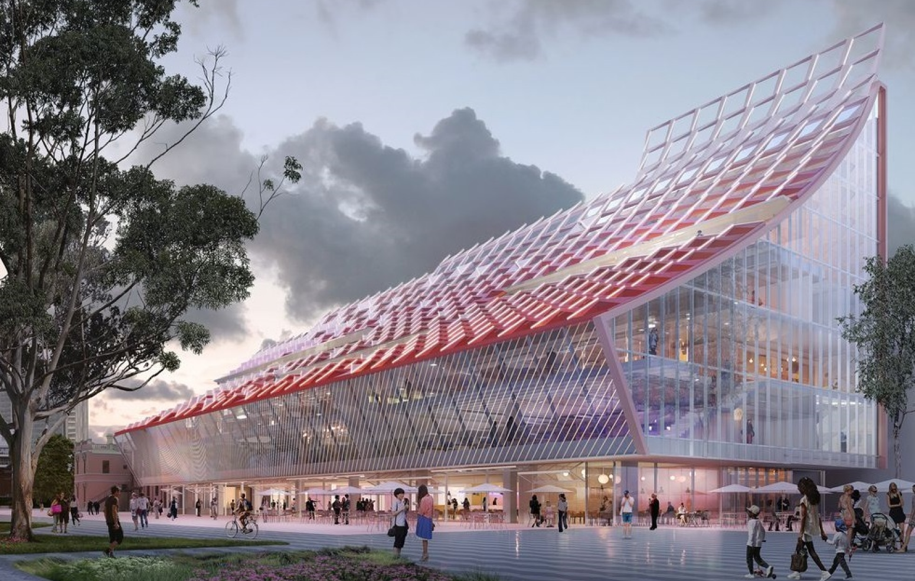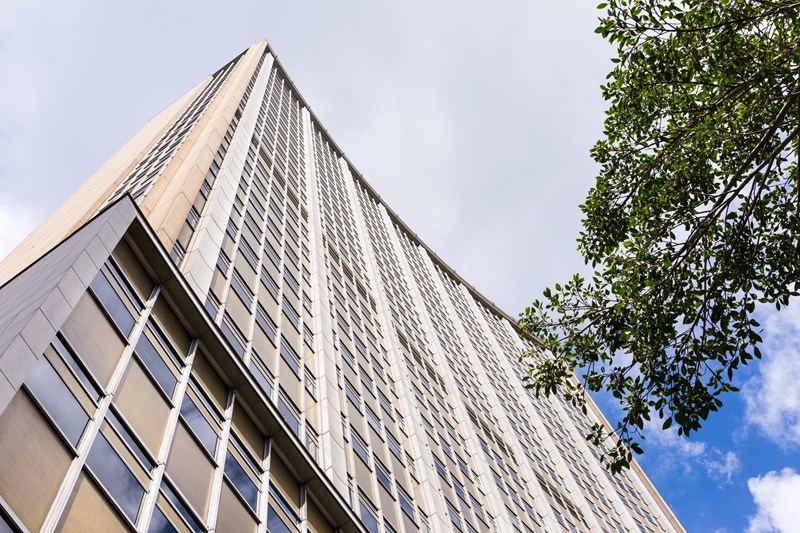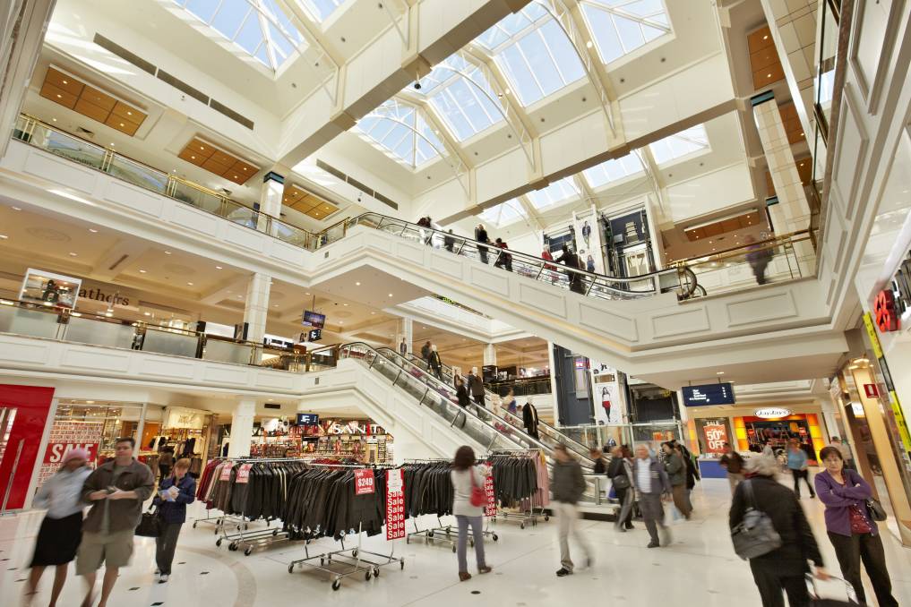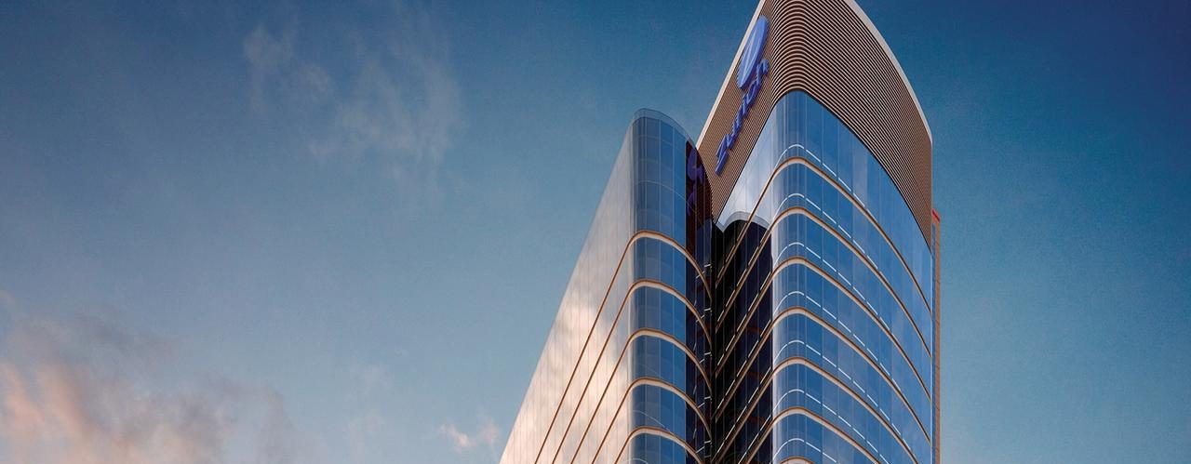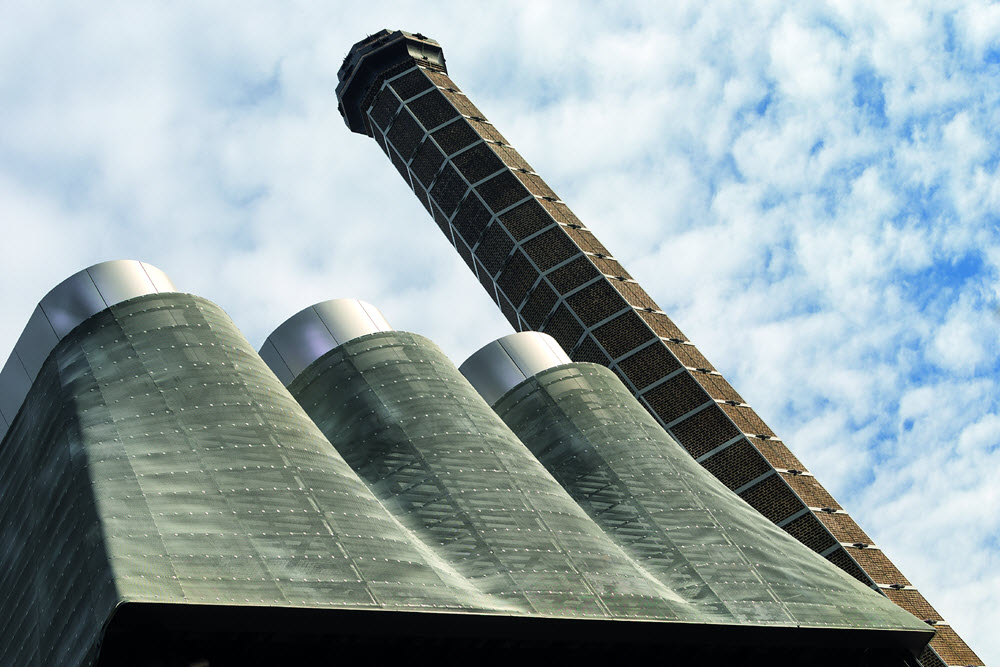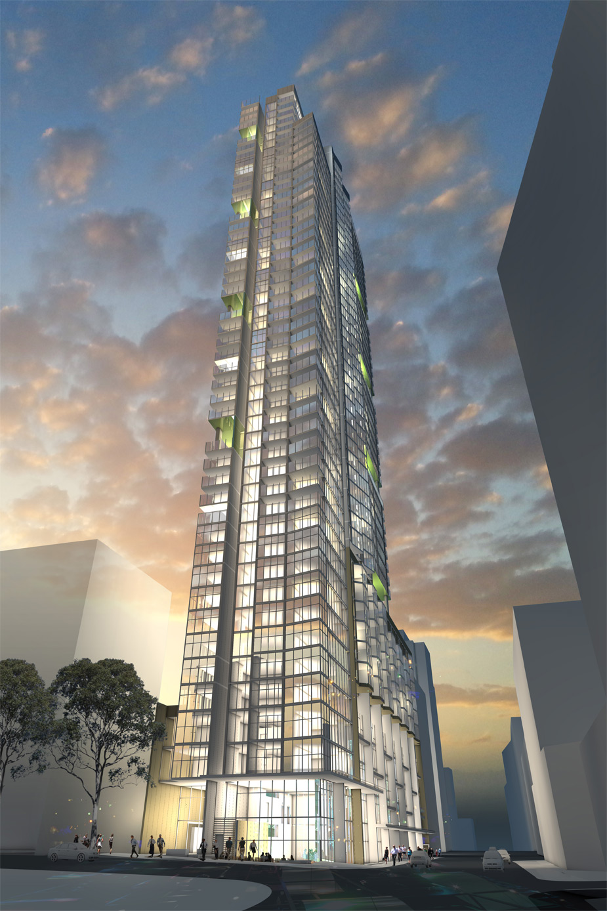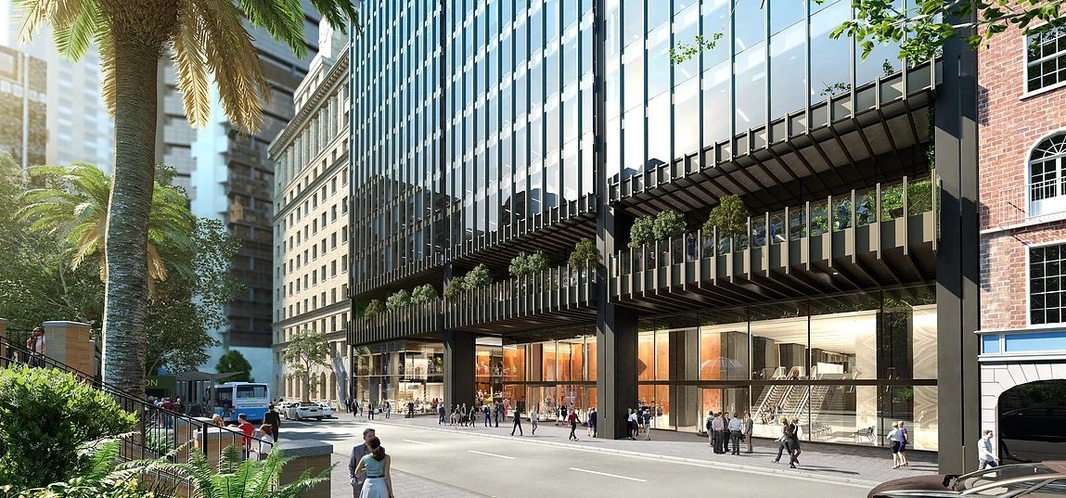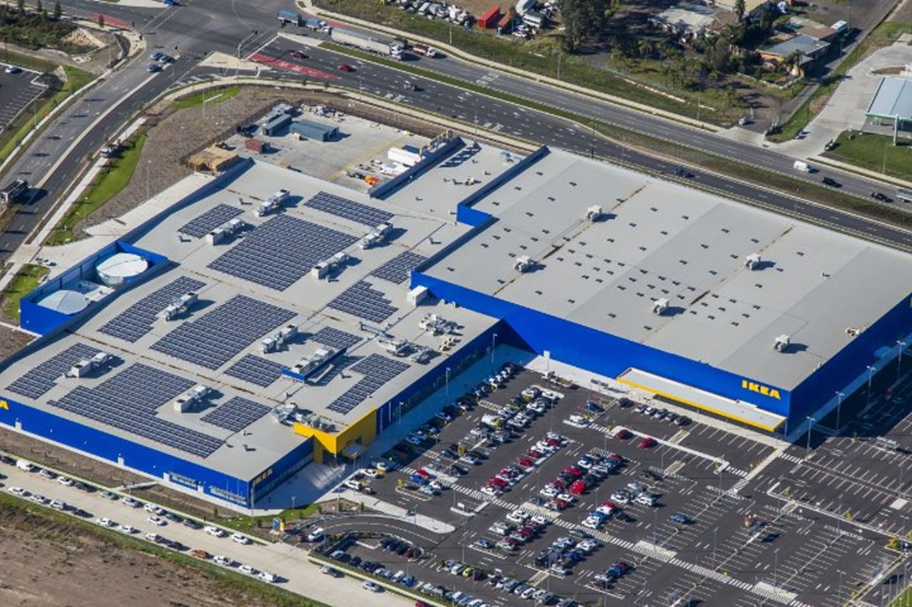5-7 Charles Street Parramatta
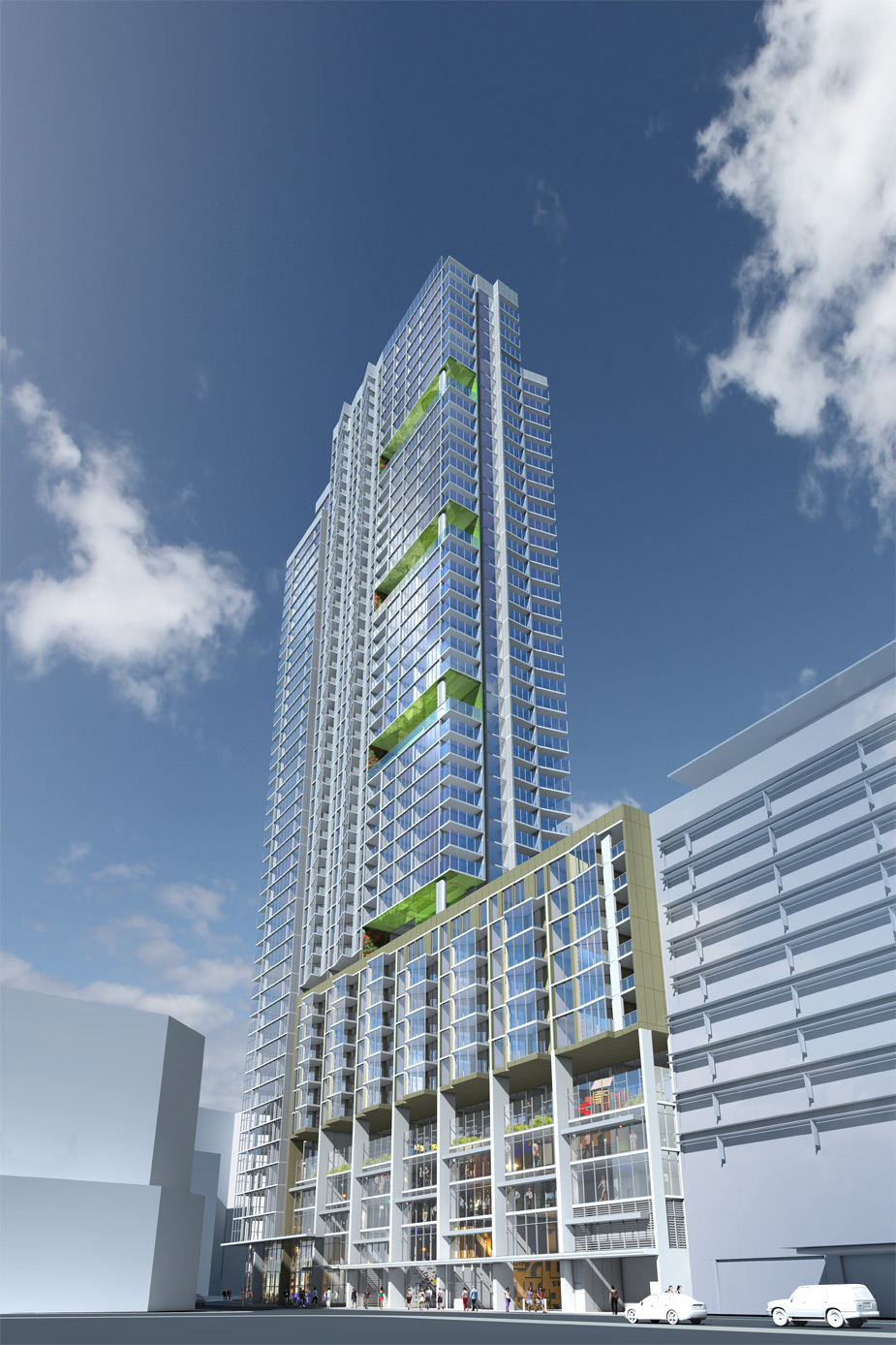
5-7 Charles Street Parramatta
The exciting proposed new development of 5-7 Charles Street in Parramatta offers a mixed-use building, 390 residential apartments, along with shops at street level, offices above, an ‘aerial’ child care centre, a gym, swimming pool and common areas on one level, landscaped gardens on multiple levels and basement car parking.
The building has been nominated for awards for its environmental responsible approach to design, and this impressive new tower will be the most prominent building on the eastern edge of the city centre, complementing the tall towers on the city’s western edge and along the riverfront.
MGP were engaged to complete the hydraulic and fire services tender D&C documentation for the project.
Challenges: The site provided a few interesting challenges; it sits in water charged ground and a flood affected zone. In addition the landscaped gardens on multiple levels require highly effective drainage. Working closely with the design team; architects and the structural engineers the team completed the design ready for tender.
Innovation/Adding Value: Part of the buildings’ design incorporates car stacker facilities, to offer a higher density of park facilities in a busy urban environment. This will significantly reduce carbon footprint compared to conventional basement car parking. NCC 2019 standards are applied. The combined fire hydrant and sprinkler systems are designed to satisfy the new NCC prescriptive requirements.
| Developer: | Grocon |
| Competition Designer: | Stanisic Architects |
| Architect: | DKO |

