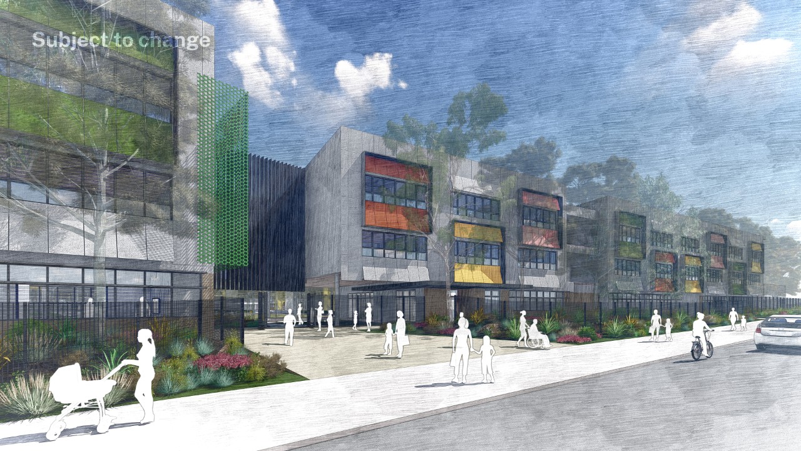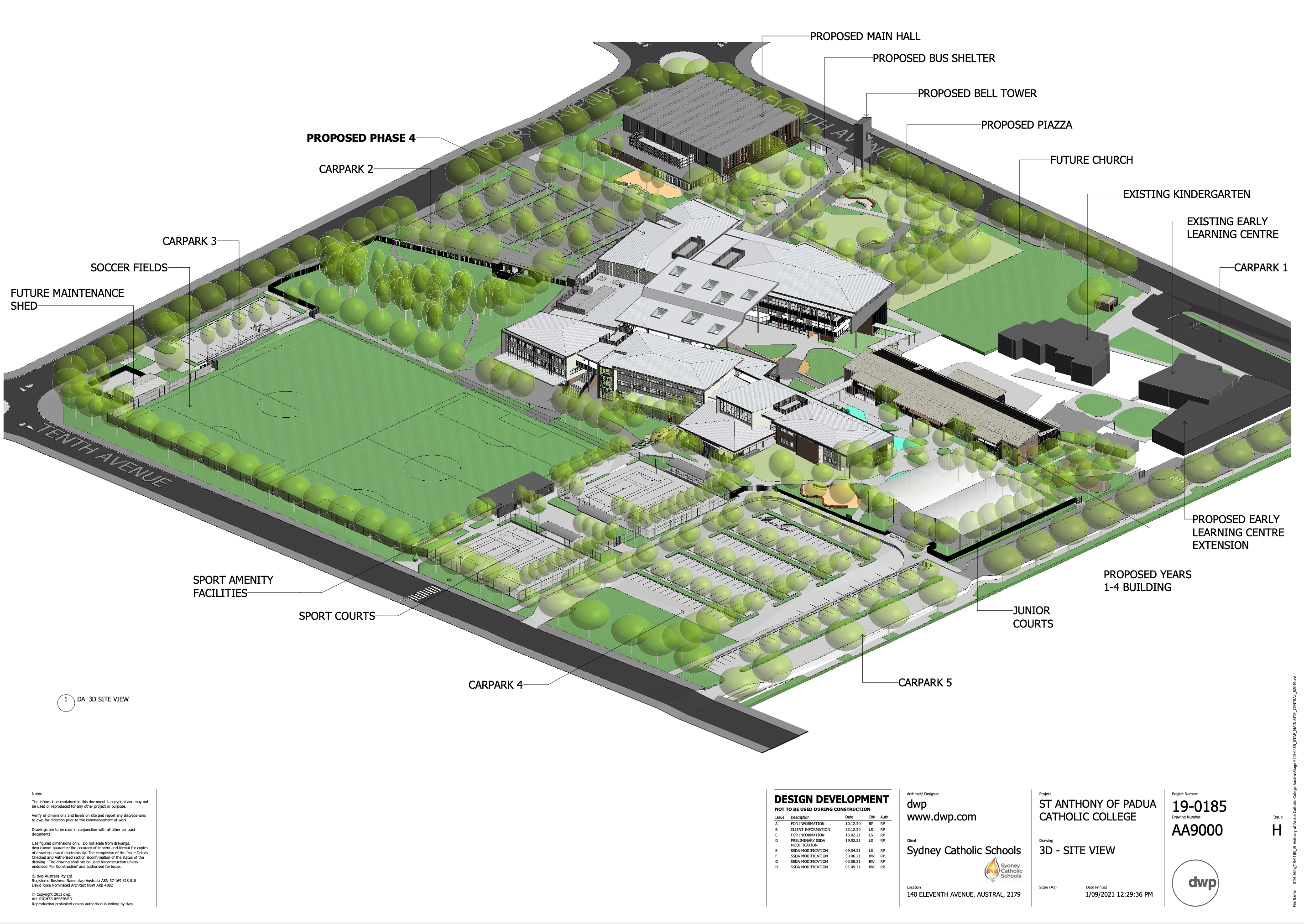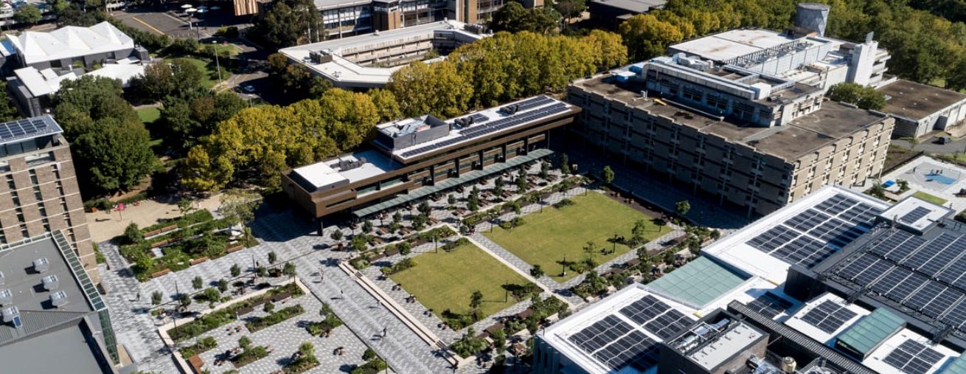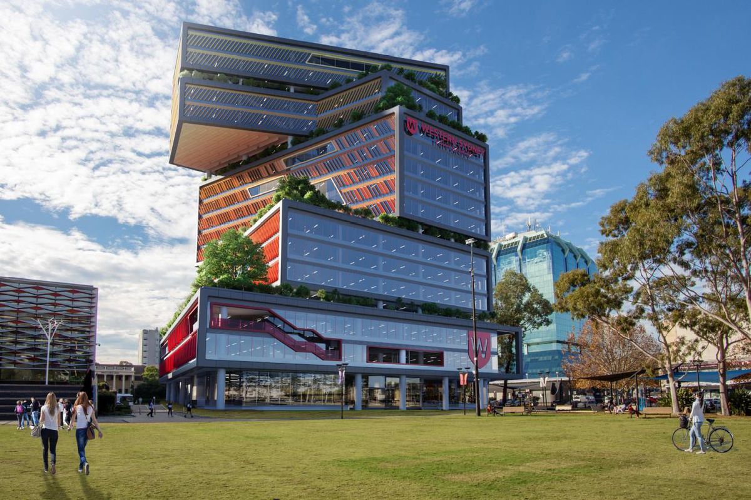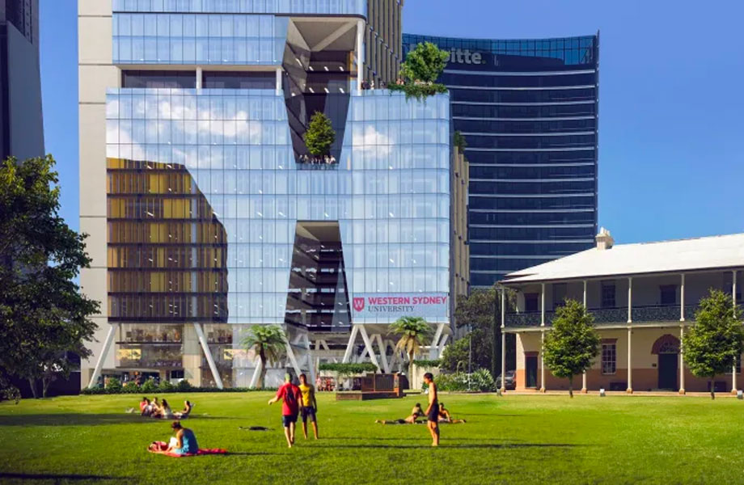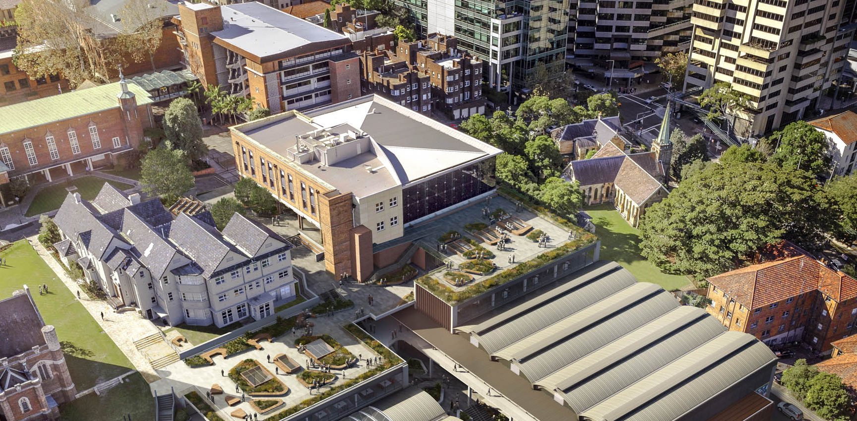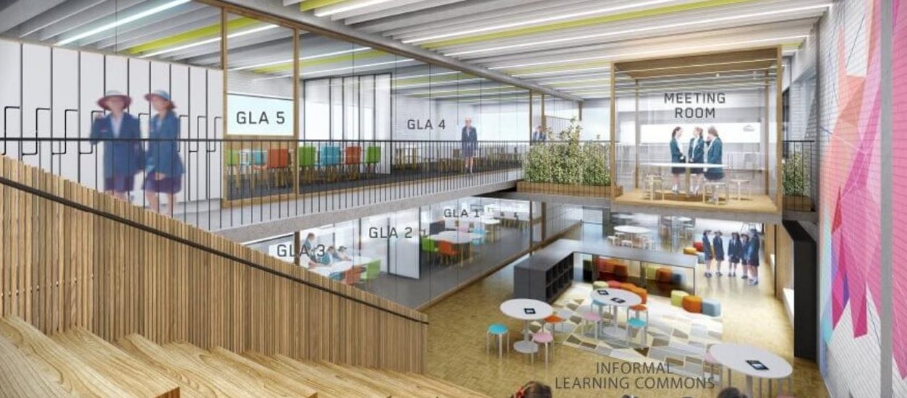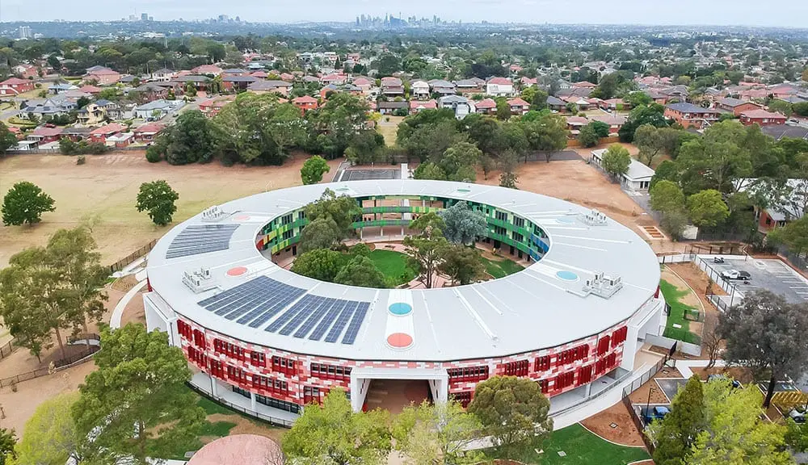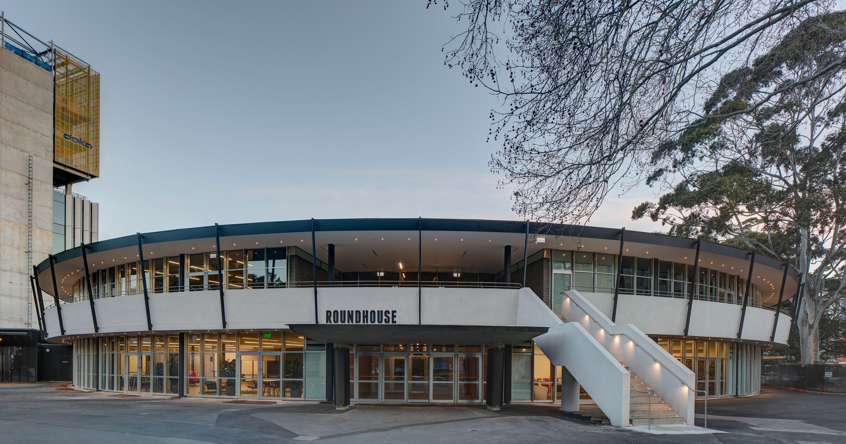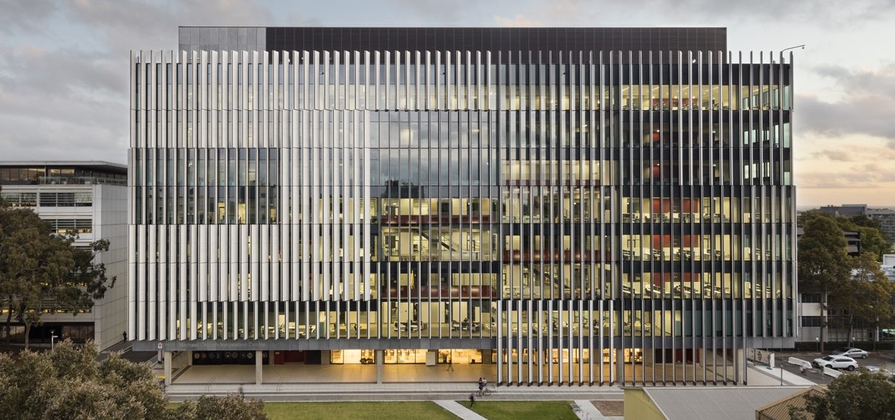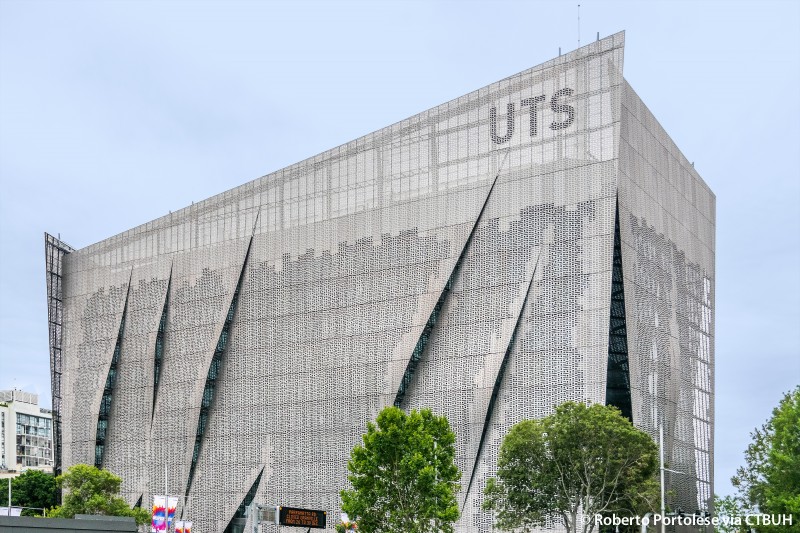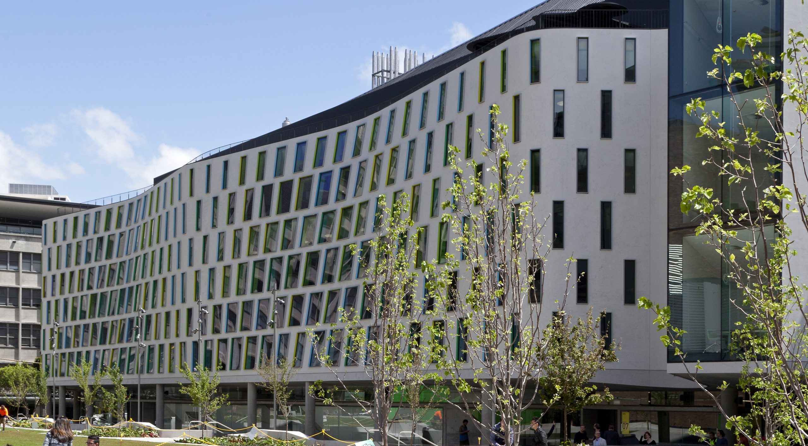UTS – Broadway Building
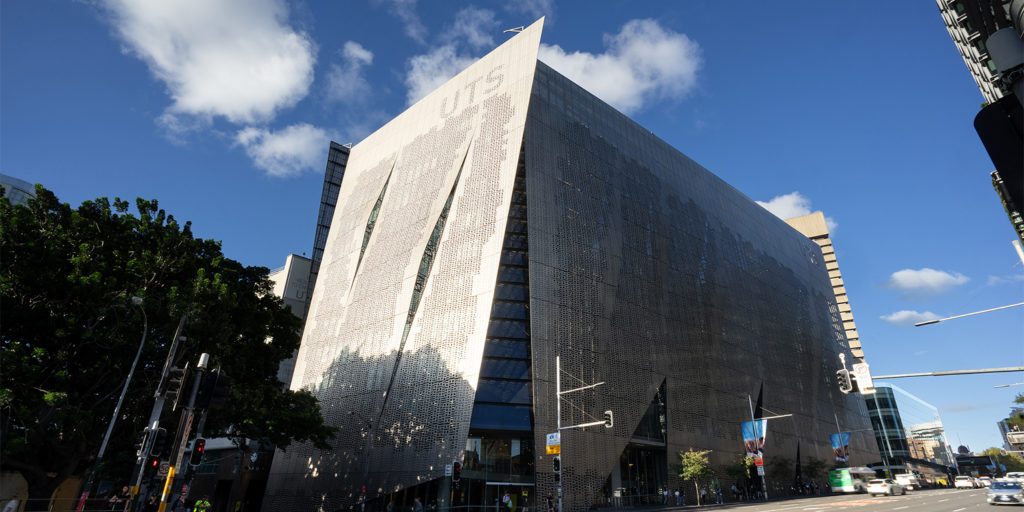
UTS – Broadway Building
The Facility of Engineering and Information Technology is an innovative 14-storey structure, which accommodates 4,300 students and 500 staff.
With 23,500sqm of usable floor space, it provides students and academics with interactive breakout spaces. A wide podium on levels 3-7 overlooks Broadway and Alumni Green, houses the bulk of the social student focused areas including UTS Library, scholarly reading rooms, learning commons, collaborative classrooms, theatres and Student Services Hub. Level 9 above the podium accommodates additional research spaces, presenting as a twisting rotating external form reaching upwards.
MGP’s role in this development was to design and provide hydraulic services with special requirements including rainwater re-use and urinal waste storage to extract phosphate for agriculture/fertiliser research.
Client: University of Technology
Builder: Lendlease
Plumber: Boone & Willard
Architect: FJMT / Lacoste + Stevenson / Daryl Jackson Robin Dyke


