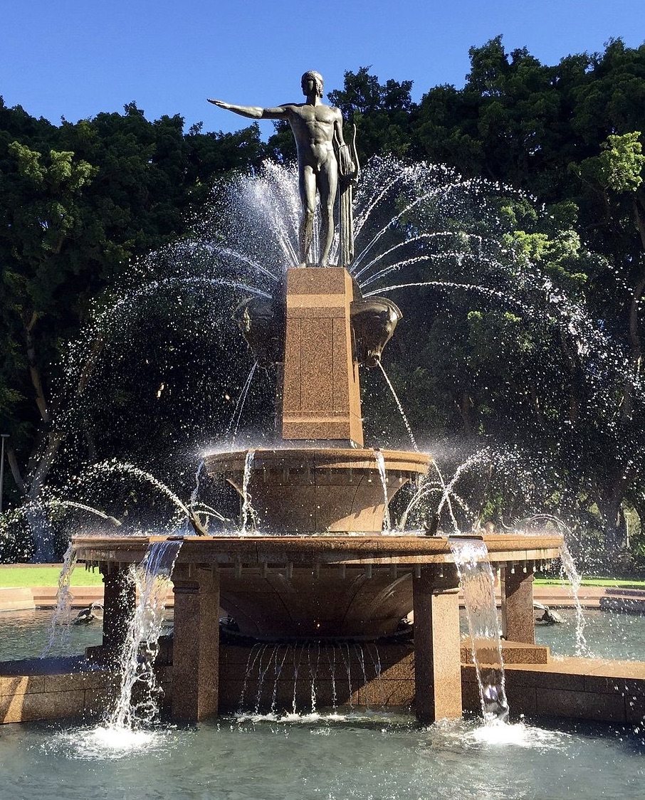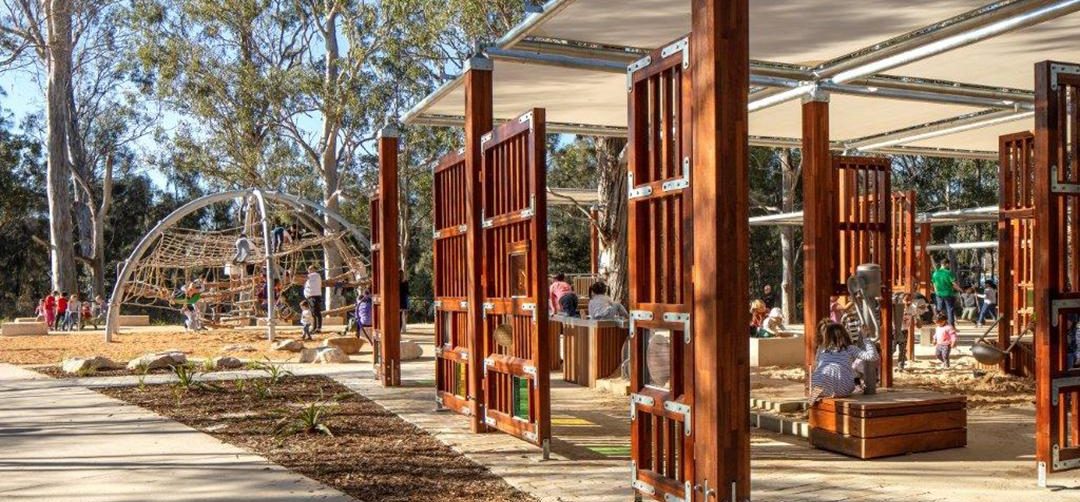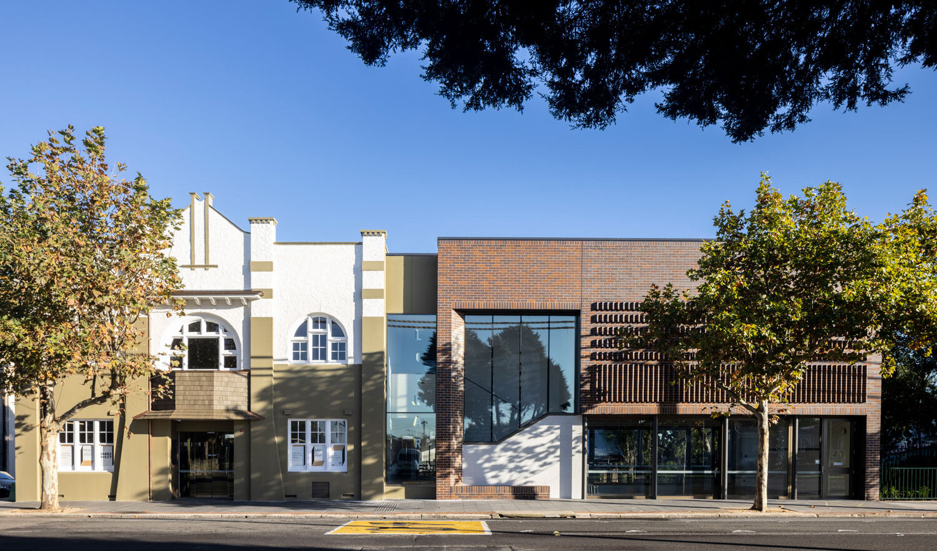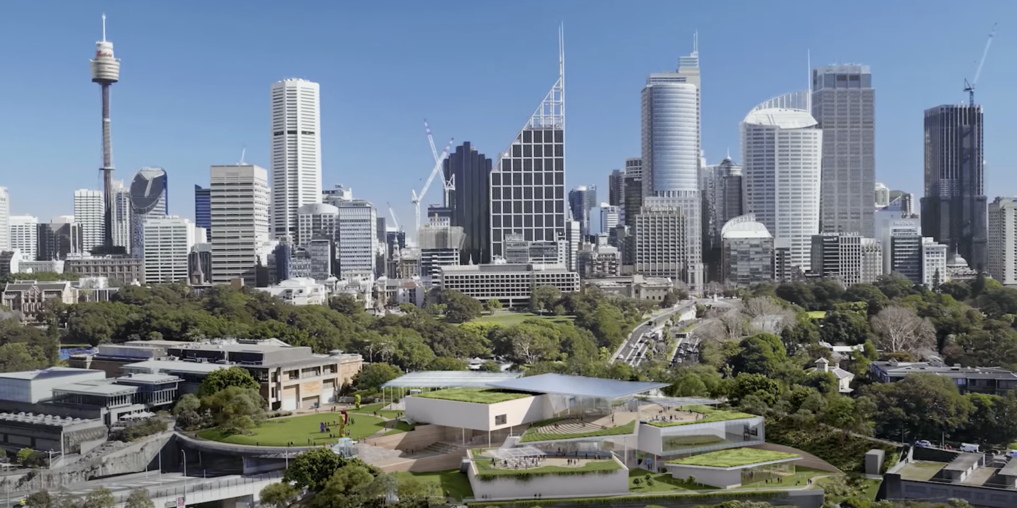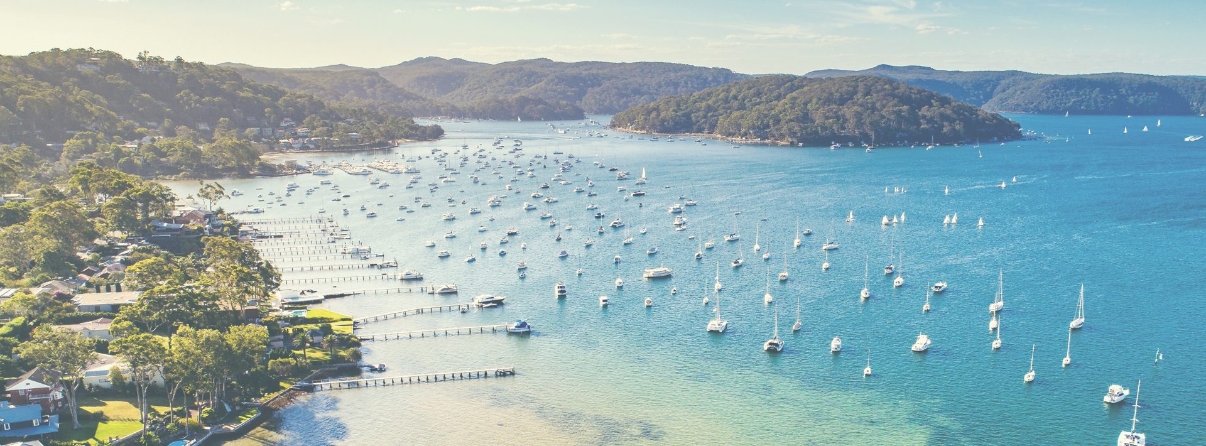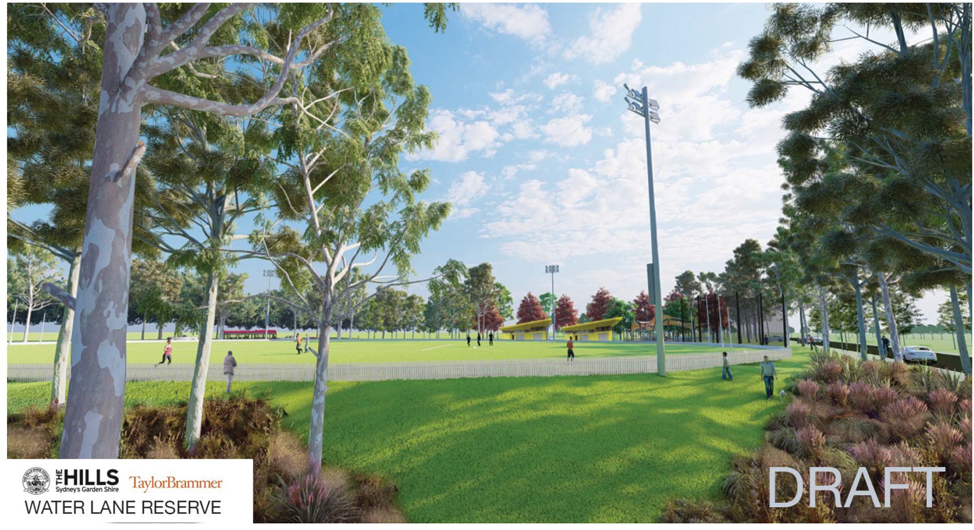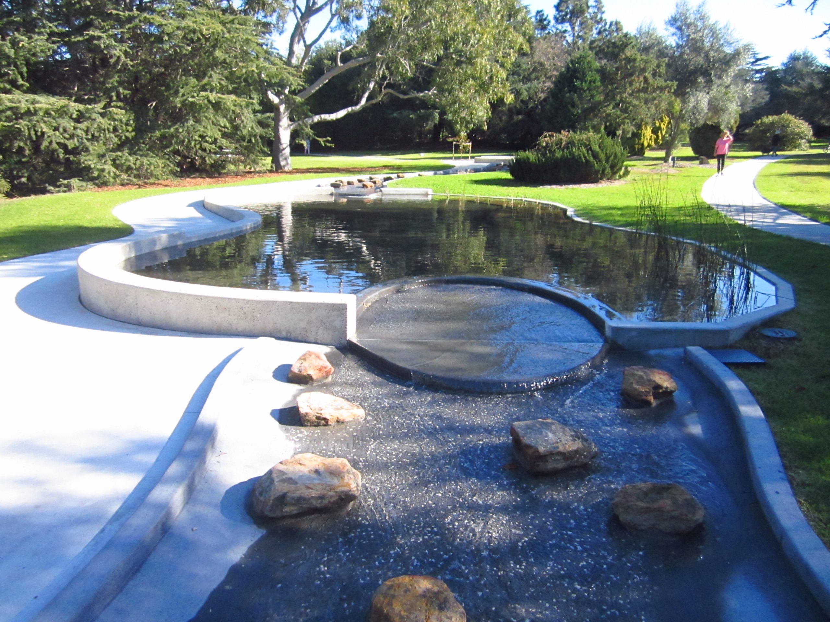Chau Chak Wing Museum
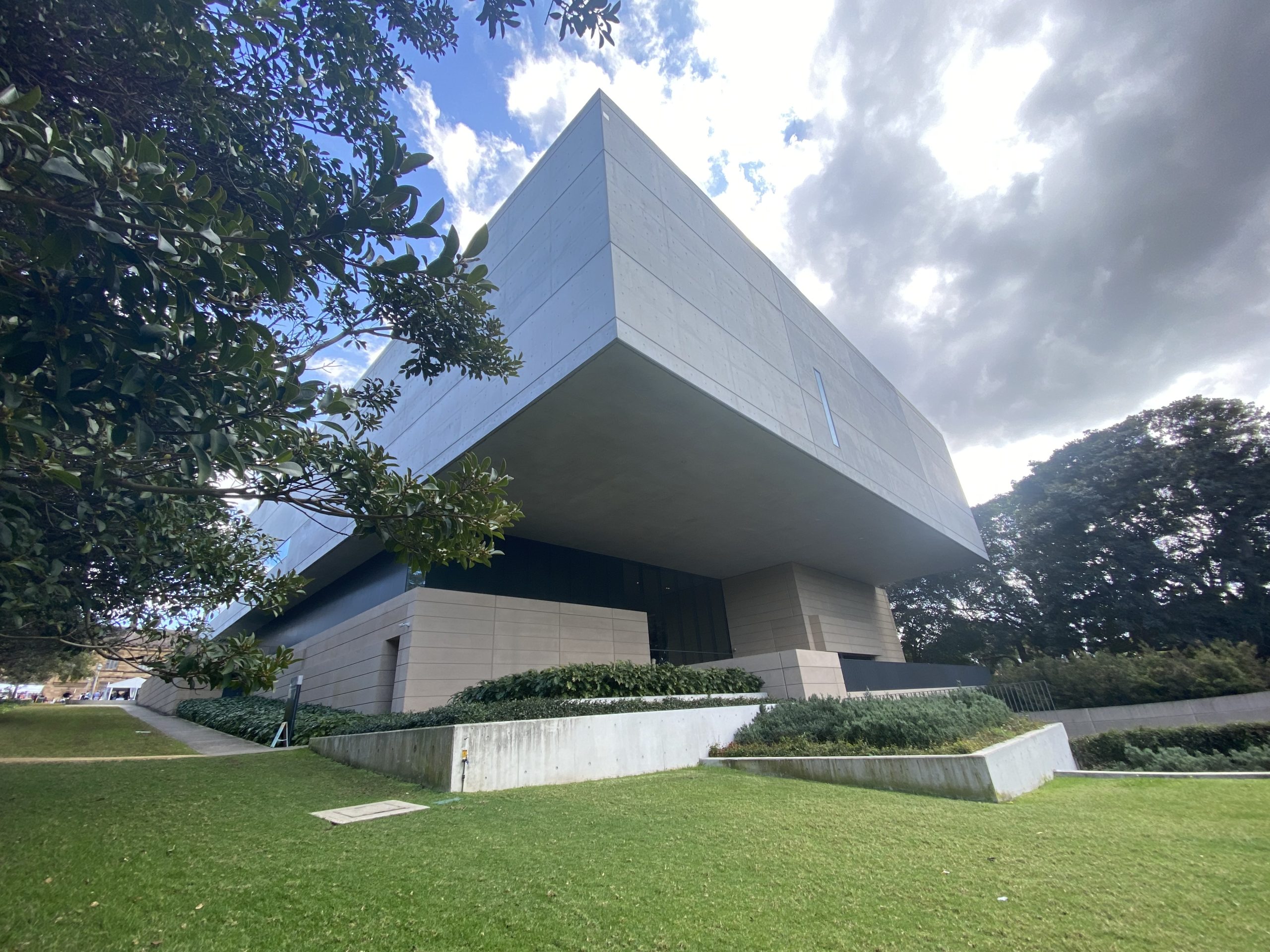
Chau Chak Wing Museum
The exciting new museum development at the University of Sydney involved the redevelopment of two of the University’s historic Macleay and Edgeworth David Building, along with the addition of a new connecting modern extension. The new museum offers a 240-seat lecture theatre, 1,800 square metres of exhibition space, conservation laboratories, and a suite of exhibition galleries.
MGP completed the hydraulic workshop drawings along with providing a solution to the extension of existing services to the new museum.
The University of Sydney was established as Australia’s first tertiary institution in 1850. By 1862 the Darlington Campus, home to many heritage buildings, was well established. The architect Edmund Blacket designed the original Neo-Gothic sandstone Quadrangle and Great Tower buildings, and today the campus is ranked in the top 10 of the world’s most beautiful universities* (*UK The Daily Telegraph).
Maintaining the integrity of a place of beauty, and heritage listed buildings, can cause issues with the necessity to further develop a growing university campus. The new Chau Chak Wing Museum had such an issue. The requirement to extend existing services of gas and water, to facilitate the new development, meant services needed to be taken 150 metres across the beautiful forecourt, plus works on site need to accommodate students and faculty staff moving through the area.
Standard processes for such a project could include boring 3 metres under the forecourt, allowing for a bored tunnel for each service; one the gas main and another for a water main to meet the prescriptive requirements of the Australian Standards. Another option would be excavation of an open trench, involving road closures, OH&S issues and night work. Both would be considerably expensive, timely and impact the aesthetics of the forecourt.
Working closely with the Department of Fair Trading MGP developed detailed designs which included two services in the same bore hole, the construction methodology enabled clearances around the services to be achieved, and additional voids allowed for grout filing of the bore hole after the pipe was inserted. This solution meant the services were maintenance free, had minimal impact on the University Campus, could be done within a feasible time frame and were considerably cost effective in comparison to standard processes for such a sensitive project.
Project completed in 2020.
| Client: | The University of Sydney |
| Builder: | FDC Construction |
| Plumber: | D&W Plumbing |
| Architect: | JPW |



