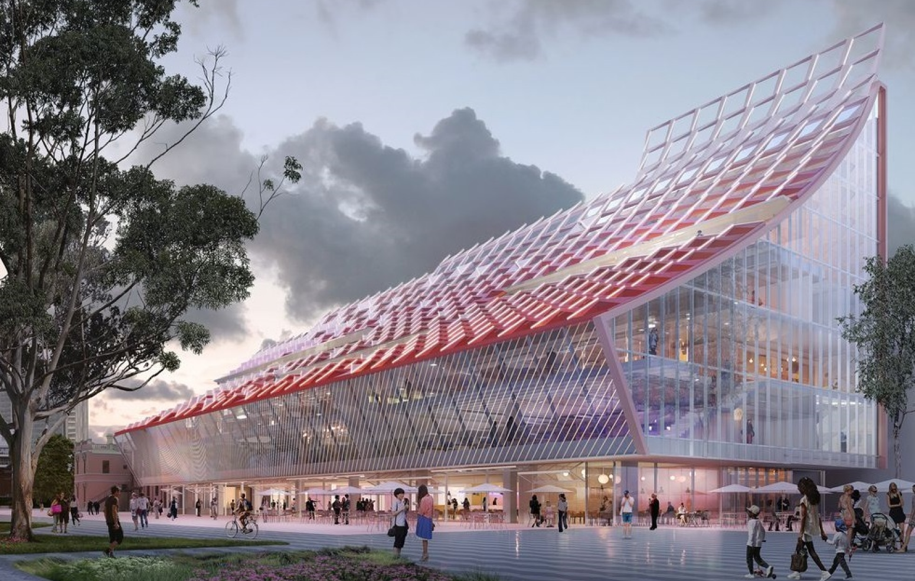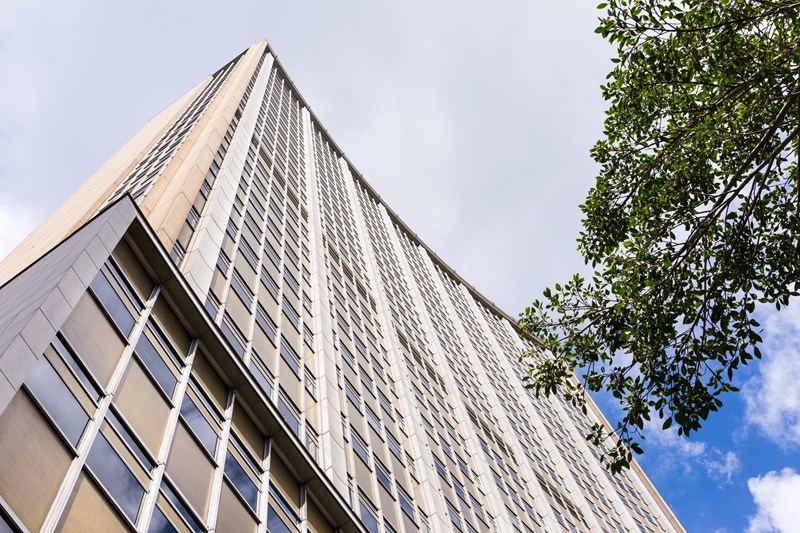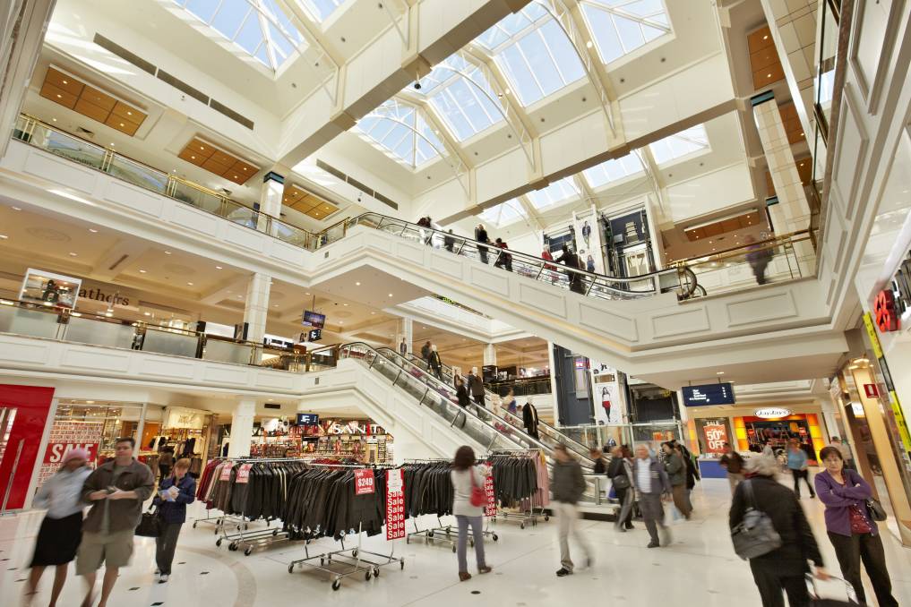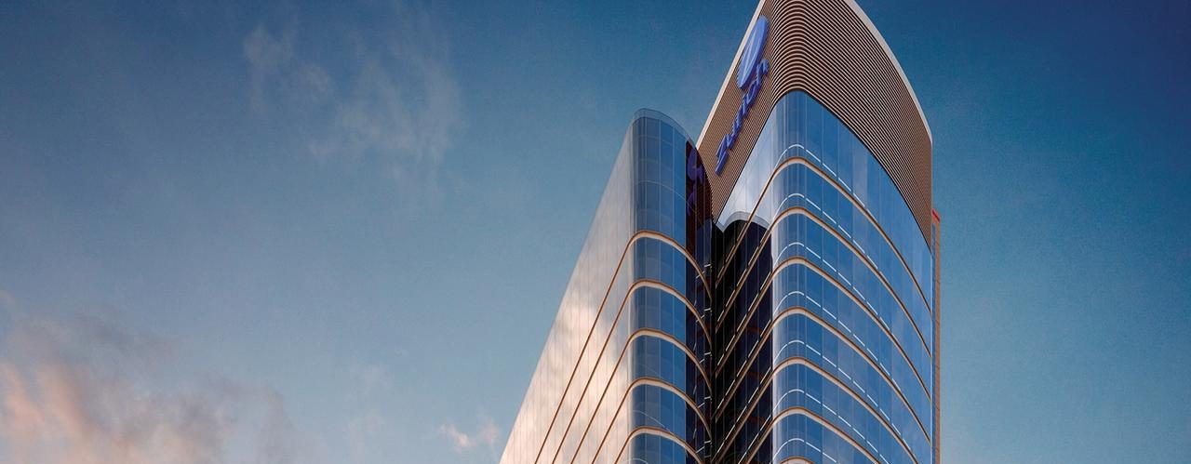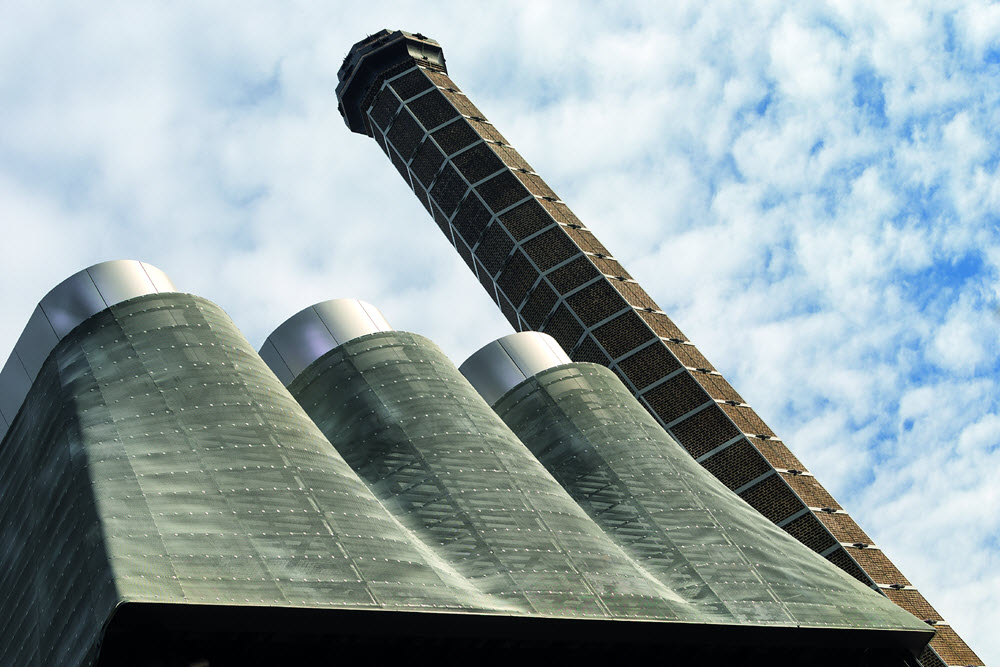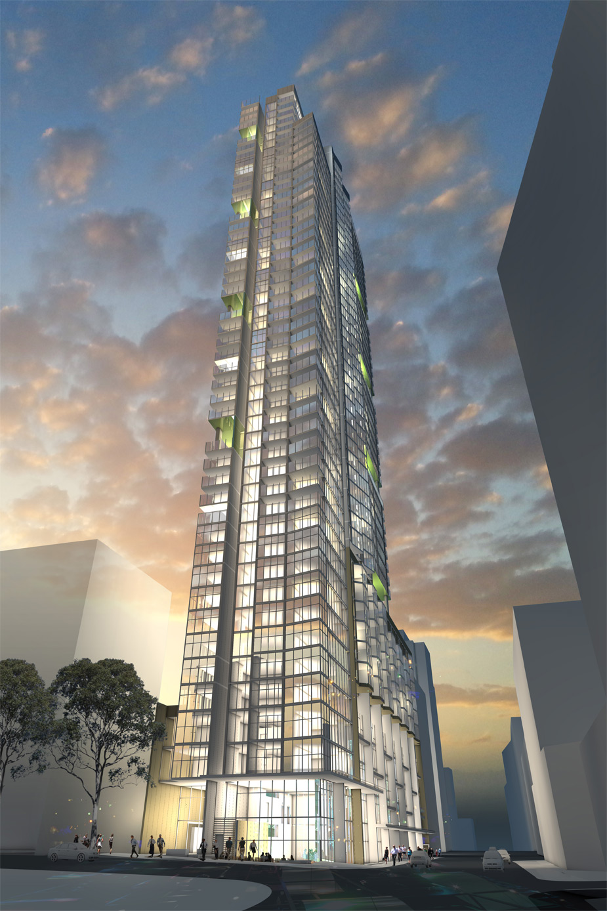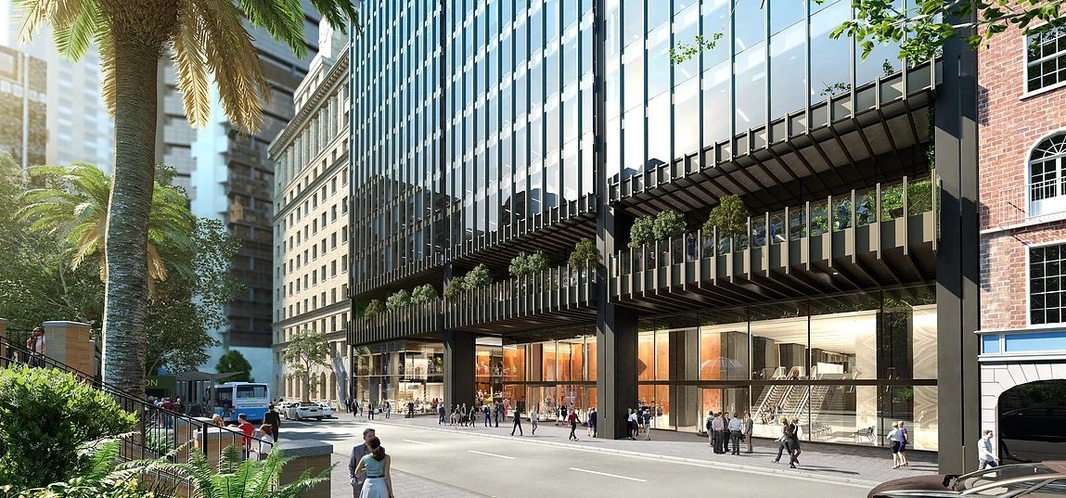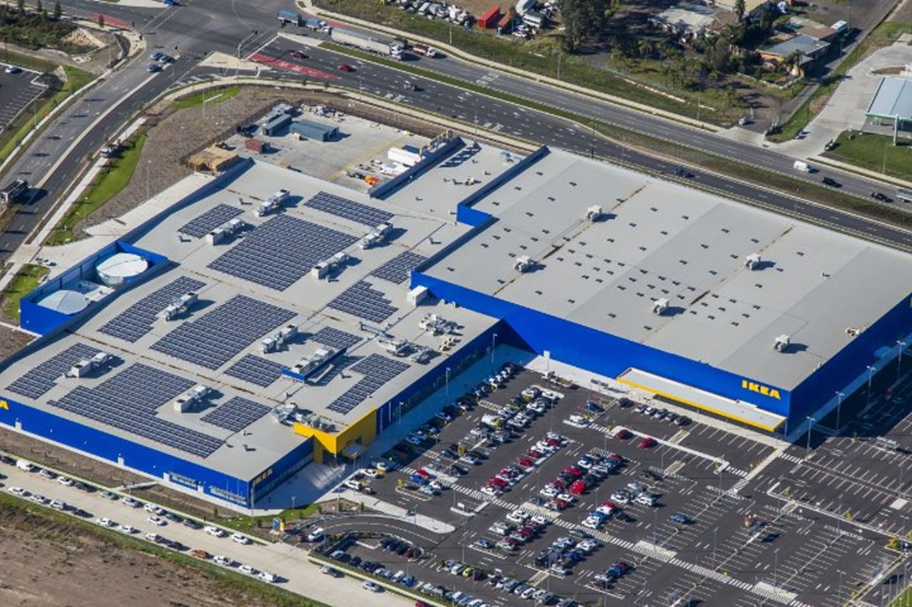With the successful completion of the hydraulic and fire services design for three of the new high rise towers in Parramatta Square precinct (PS) development; 3PS, 4PS and 6-8PS MGP are now working on the last tower 5-7PS. Designed by Manuelle Gautrand Architects, DesignInc, Lacoste and Stevenson Architects MGP are working with Quick Plumbing, providing workshop drawings and fire services designs. This final edition to the Parramatta Square precinct will offer a six storey building, a three hectare mixed use area in the centre of Parramatta. The building will include council chambers, library, exhibition spaces, visitor services, meeting rooms and a cafe.
Projects
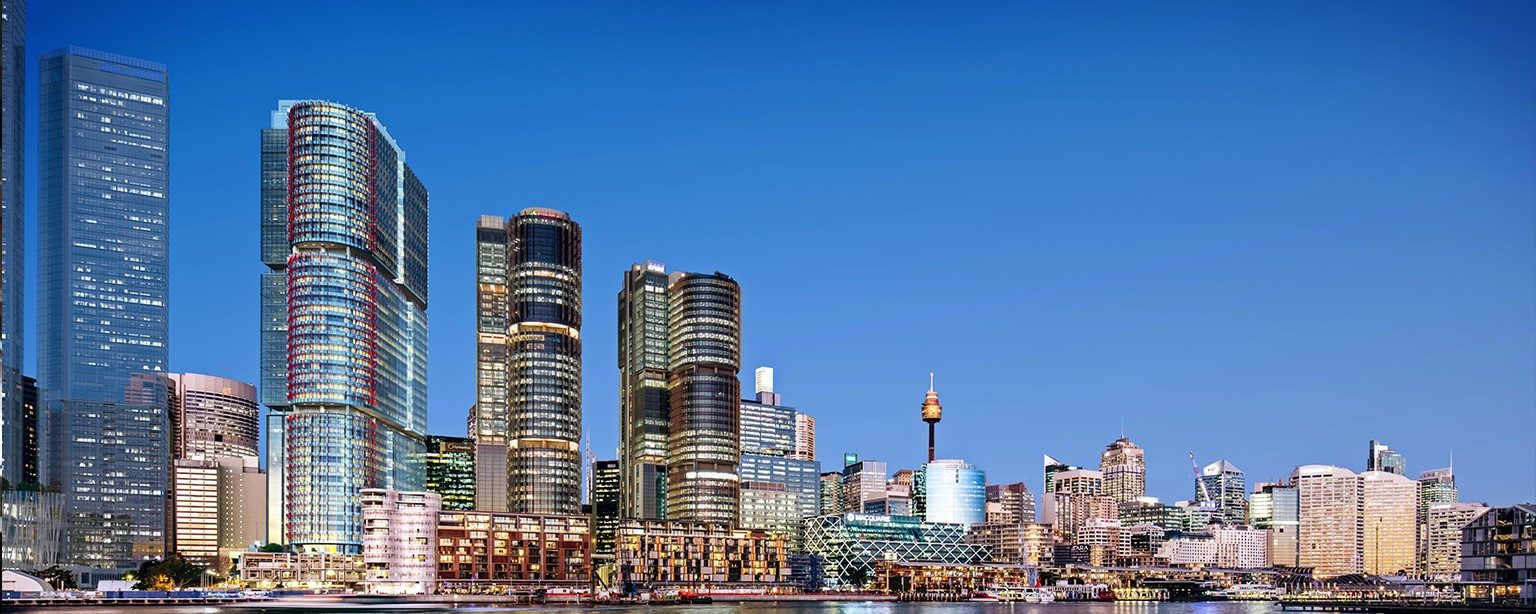
Filter projects by:
The country’s first skyscraper, 33 Alfred Street, was opened 55 years ago. Owned by AMP Capital the building sits within a prime position at Circular Quay. 33 Alfred Street will receive a much-needed facelift as part of the $1 billion redevelopment of the Quay Quarter. The new 33 Alfred Street will offer enhanced functional performance, reinstate original heritage features and place sustainability at the centre of the development. MGP were recently nominated to the design team to complete the hydraulic design services. Working alongside John R Keith Plumbing, JPW architects and Built.
Roselands Shopping Centre in suburban south Sydney is currently undergoing a $90 million transformation, the first stage will be unveiled in mid 2019, with further stages scheduled for 2023. mgp are currently working on the hydraulic workshop design drawings for the project. The first stage of the redevelopment will see the fresh food marketplace increase by 2000 square metres and 70 new retailers, with the space redesigned to include five new speciality areas; market hall, marketplace, atrium, laneway and pantry, as well as a refurbishment of the centre’s aesthetic entries and common areas.
The development of Zurich Financial Services Australia’s new headquarters involves a new 25-storey commercial tower at 118 Mount Street in North Sydney. The 20,000 square metre PCA A Grade building will target 5 Star Green Star and 5 Star NABERS Energy ratings, and will feature a two-level podium with cafe, a sky terrace, three basement car parking levels and retail facilities. mgp are delighted to be working for the first time with Roberts Pizzarotti. Roberts Pizzarotti is a relatively new Australian boutique tier one construction firm, founded in 2016 and jointly owned by the Roberts and Pizzarotti families. At mgp we are working on the hydraulic services for this landmark project. Of note mgp team designed an effective solution for the sub soil drainage. The basement will be cut into Sydney Sandstone, and as a result requires perimeter edge drainage and an integrated stormwater piping to drain to a central pump station.
The re-purposed CUB Brewery in Chippendale is part of a $2 billion Central Park development. This new residential / retail / hotel / public space and parkland precinct is an exciting and award winning project. Working with Smart Plumbing and Tzannes Architects, MGP are completing the hydraulic and fire hose reel design services for the new commercial and retail additions to the Irving Street Brewery.
The exciting proposed new development of 5-7 Charles Street in Parramatta offers a mixed-use building, 390 residential apartments, along with shops at street level, offices above, an ‘aerial’ child care centre, a gym, swimming pool and common areas on one level, landscaped gardens on multiple levels and basement car parking. The building has been nominated for awards for its environmental responsible approach to design, and this impressive new tower will be the most prominent building on the eastern edge of the city centre, complementing the tall towers on the city’s western edge and along the riverfront. MGP were engaged to complete the hydraulic and fire services tender D&C documentation for the project. Challenges: The site provided a few interesting challenges; it sits in water charged ground and a flood affected zone. In addition the landscaped gardens on multiple levels require highly effective drainage. Working closely with the design team; architects and the structural engineers the team completed the design ready for tender.
Wynyard Place will be one of Australia’s premier commercial and retail precincts due to its architectural design, location in the heart of the Sydney CBD and its integration with one of the city’s busiest commuter nodes, Wynyard. The development will transform the Wynyard area, as well as being a hub for office workers, commuters, shoppers and the community at large. The centrepiece is a 27-level PCA Premium Grade commercial tower (10 Carrington) offering world-class facilities, amenities and finishes to set a new standard in workplace design. The development will also include the restoration of Shell House and 285 George Street, both these two heritage buildings will be returned to their original use as prestigious office buildings. Wynyard Lane will be revitalised, and a major upgrade completed to Wynyard Station’s George Street entrance connecting to a grand transit hall and public concourse. At this stage of the project mgp has completed the Sydney Water authority major works stormwater design.
We are always looking for effective and efficient solutions for clients. The distribution centre for Ikea at Marsden Park was one such project. Originally the design had been for three sewer pump stations to support this large site. Each sewer pump station would require regular maintenance and associated running costs. MGP was briefed on the project to use our hydraulic expertise, and provide workshop drawings for the plumbing contractor.


